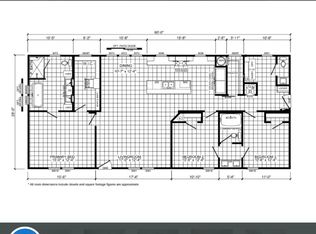Closed
$312,000
455 Heads Ferry Rd, Cornelia, GA 30531
3beds
1,607sqft
Single Family Residence
Built in 1979
1 Acres Lot
$314,900 Zestimate®
$194/sqft
$2,039 Estimated rent
Home value
$314,900
Estimated sales range
Not available
$2,039/mo
Zestimate® history
Loading...
Owner options
Explore your selling options
What's special
Welcome to this beautifully maintained 3 bedroom, 2 bathroom home that perfectly blends comfort, functionality, and style. Step into the updated kitchen, featuring modern finishes and plenty of space for cooking and entertaining. The sunroom offers a bright and cozy retreat year-round - the perfect spot for morning coffee or unwinding with a book. Enjoy outdoor living on the large deck, ideal for summer BBQs, family gatherings, or simply soaking up the sunshine. Inside, the spacious laundry room adds everyday convenience with plenty of room for storage and organization. The home boasts a brand-new roof, double pane windows, new HVAC, new water heater, and gutter guards, giving you peace of mind for years to come. A partial basement adds valuable storage space, ideal for seasonal items, tools, or even a small workshop. With thoughtful upgrades throughout and move-in-ready appeal, this home is a must-see!
Zillow last checked: 8 hours ago
Listing updated: June 24, 2025 at 11:47am
Listed by:
Amanda Stewart 706-499-1029,
Keller Williams Lanier Partners
Bought with:
Cinthya Bourdua, 373895
Keller Williams Realty Consultants
Source: GAMLS,MLS#: 10506712
Facts & features
Interior
Bedrooms & bathrooms
- Bedrooms: 3
- Bathrooms: 2
- Full bathrooms: 2
- Main level bathrooms: 2
- Main level bedrooms: 3
Kitchen
- Features: Breakfast Area, Pantry
Heating
- Electric, Central, Heat Pump
Cooling
- Electric, Ceiling Fan(s), Central Air, Heat Pump
Appliances
- Included: Dishwasher, Oven/Range (Combo)
- Laundry: Other
Features
- Bookcases, Separate Shower, Master On Main Level
- Flooring: Hardwood, Carpet, Vinyl
- Windows: Double Pane Windows
- Basement: Exterior Entry,Partial
- Number of fireplaces: 1
- Fireplace features: Living Room, Wood Burning Stove
Interior area
- Total structure area: 1,607
- Total interior livable area: 1,607 sqft
- Finished area above ground: 1,607
- Finished area below ground: 0
Property
Parking
- Parking features: Kitchen Level, Parking Pad, Side/Rear Entrance
- Has uncovered spaces: Yes
Features
- Levels: One
- Stories: 1
- Patio & porch: Deck, Porch
Lot
- Size: 1 Acres
- Features: Level, Sloped
- Residential vegetation: Cleared, Partially Wooded
Details
- Parcel number: 009 049A
Construction
Type & style
- Home type: SingleFamily
- Architectural style: Ranch
- Property subtype: Single Family Residence
Materials
- Stone, Vinyl Siding
- Roof: Composition
Condition
- Resale
- New construction: No
- Year built: 1979
Utilities & green energy
- Sewer: Septic Tank
- Water: Private, Well
- Utilities for property: Electricity Available, Phone Available
Community & neighborhood
Community
- Community features: None
Location
- Region: Cornelia
- Subdivision: None
Other
Other facts
- Listing agreement: Exclusive Right To Sell
- Listing terms: Cash,Conventional,FHA,USDA Loan,VA Loan
Price history
| Date | Event | Price |
|---|---|---|
| 6/24/2025 | Sold | $312,000+0.7%$194/sqft |
Source: | ||
| 6/10/2025 | Pending sale | $309,900$193/sqft |
Source: | ||
| 4/23/2025 | Listed for sale | $309,900+21.1%$193/sqft |
Source: | ||
| 1/9/2023 | Listing removed | $255,900$159/sqft |
Source: | ||
| 12/14/2022 | Listed for sale | $255,900$159/sqft |
Source: | ||
Public tax history
| Year | Property taxes | Tax assessment |
|---|---|---|
| 2024 | $477 -76.7% | $97,764 +19.4% |
| 2023 | $2,047 | $81,892 +15.2% |
| 2022 | -- | $71,112 |
Find assessor info on the county website
Neighborhood: 30531
Nearby schools
GreatSchools rating
- 6/10Level Grove Elementary SchoolGrades: PK-5Distance: 4.7 mi
- 9/10South Habersham Middle SchoolGrades: 6-8Distance: 4.6 mi
- 8/10Habersham Central High SchoolGrades: 9-12Distance: 9.4 mi
Schools provided by the listing agent
- Elementary: Level Grove
- Middle: South Habersham
- High: Habersham Central
Source: GAMLS. This data may not be complete. We recommend contacting the local school district to confirm school assignments for this home.
Get a cash offer in 3 minutes
Find out how much your home could sell for in as little as 3 minutes with a no-obligation cash offer.
Estimated market value$314,900
Get a cash offer in 3 minutes
Find out how much your home could sell for in as little as 3 minutes with a no-obligation cash offer.
Estimated market value
$314,900
