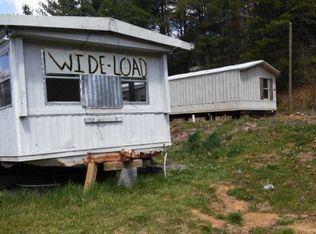Welcome to your family home in the beautiful Iotla Valley area of Franklin NC! This home is located on a flat, unrestricted acre of mountain land featuring a loud stream bordering the back of the property. It's bright, welcoming and cheerful, starting with the long rocking chair front porch all the way to the 20x30 covered & uncovered back deck. There are 3 bedrooms, 2 full baths, an office AND a bonus sunroom/craft room! The master suite is large enough for a sitting area, has a walk-in shower, dual sinks, and a HUGE walk-in closet. A vaulted ceiling in the living room lets in lots of light. The well-planned kitchen features built-in breadbox, cutting board, knife rack, lazy-susan, etc. There is room to grow even further with a full unfinished basement w/ high ceilings, many windows, an exterior door, a separate panel box, and a toilet and sink already in place. Outside there's plenty of room for a huge garden, chickens, goats-a horse if you'd like, as it's UNRESTRICTED. This well-built 2001 panelized home has 2x6 construction, a trussed roof, dual on-demand hot water heaters, architectural roof shingles, and a 2-years new heating/cooling system. Single-level living at it's best!
This property is off market, which means it's not currently listed for sale or rent on Zillow. This may be different from what's available on other websites or public sources.

