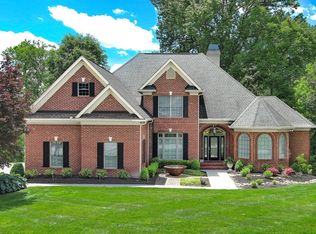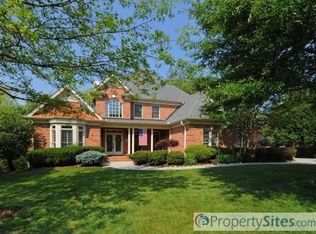Sold for $1,400,000
$1,400,000
455 Gwinhurst Rd, Knoxville, TN 37934
6beds
6,076sqft
Single Family Residence
Built in 2001
0.44 Acres Lot
$1,397,800 Zestimate®
$230/sqft
$6,165 Estimated rent
Home value
$1,397,800
$1.33M - $1.47M
$6,165/mo
Zestimate® history
Loading...
Owner options
Explore your selling options
What's special
Stunning Creekside Home in Desirable Wentworth Neighborhood
Welcome to this beautifully designed home, perfectly positioned to take in breathtaking views of the creek and private backyard. From the moment you step inside, thoughtful architectural details and elegant finishes create a warm and inviting atmosphere.
The main level offers an open and functional layout, beginning with an inviting foyer that flows into a formal dining room and a spacious family room. Here, soaring ceilings and a dramatic wall of windows flood the space with natural light and showcase the picturesque backyard and creek. The kitchen is both stylish and practical, featuring abundant counter space, a Sub-Zero refrigerator/freezer, and a charming breakfast area—perfectly placed to enjoy serene views while you sip your morning coffee. Also on the main level is a luxurious primary suite, a private study, and an expansive laundry room with an additional pantry for extra storage.
Upstairs, you'll find three generously sized bedrooms, each with its own en-suite bathroom and walk-in closet, offering comfort and privacy for family and guests.
The fully finished lower level is an entertainer's dream and a flexible space for multi-generational living. It includes a second full kitchen, breakfast area, family room/theater room, two additional bedrooms connected by a Jack-and-Jill bathroom, a powder room, and a spacious craft room. Walk out to a covered patio that leads to a peaceful backyard sanctuary—ideal for relaxing or hosting gatherings.
Situated in the highly sought-after Wentworth neighborhood in Farragut, this home offers access to top-rated Farragut schools and a vibrant community with sidewalks, street lights, a clubhouse, swimming pool, and lighted tennis courts. Conveniently located near shopping and dining, this is truly a must-see property that combines luxury, function, and natural beauty.
Zillow last checked: 8 hours ago
Listing updated: August 29, 2025 at 09:31am
Listed by:
Mary-Ann Linkowski,
Weichert REALTORS Advantage Plus
Bought with:
Dave H. Moore, 260779
Realty Executives Associates
Source: East Tennessee Realtors,MLS#: 1302611
Facts & features
Interior
Bedrooms & bathrooms
- Bedrooms: 6
- Bathrooms: 7
- Full bathrooms: 5
- 1/2 bathrooms: 2
Heating
- Central, Natural Gas
Cooling
- Central Air, Ceiling Fan(s)
Appliances
- Included: Tankless Water Heater, Dishwasher, Disposal, Humidifier, Microwave, Range, Refrigerator, Self Cleaning Oven
Features
- Walk-In Closet(s), Cathedral Ceiling(s), Kitchen Island, Pantry, Breakfast Bar, Central Vacuum, Bonus Room
- Flooring: Carpet, Hardwood, Tile
- Windows: Insulated Windows
- Basement: Walk-Out Access,Finished
- Number of fireplaces: 1
- Fireplace features: Gas Log
Interior area
- Total structure area: 6,076
- Total interior livable area: 6,076 sqft
Property
Parking
- Total spaces: 3
- Parking features: Garage Faces Side, Garage Door Opener, Attached, Main Level
- Attached garage spaces: 3
Features
- Exterior features: Irrigation System, Prof Landscaped
- Has view: Yes
- View description: Other
- Waterfront features: Creek
Lot
- Size: 0.44 Acres
- Dimensions: 113.12 x 200.77 x IRR
- Features: Wooded
Details
- Parcel number: 152IE021
Construction
Type & style
- Home type: SingleFamily
- Architectural style: Traditional
- Property subtype: Single Family Residence
Materials
- Brick
Condition
- Year built: 2001
Utilities & green energy
- Sewer: Public Sewer
- Water: Public
Community & neighborhood
Security
- Security features: Smoke Detector(s)
Community
- Community features: Sidewalks
Location
- Region: Knoxville
- Subdivision: Wentworth
HOA & financial
HOA
- Has HOA: Yes
- HOA fee: $706 annually
- Services included: Some Amenities
Other
Other facts
- Listing terms: New Loan,Cash,Conventional
Price history
| Date | Event | Price |
|---|---|---|
| 8/28/2025 | Sold | $1,400,000-12.5%$230/sqft |
Source: | ||
| 7/20/2025 | Pending sale | $1,600,000$263/sqft |
Source: | ||
| 5/30/2025 | Listed for sale | $1,600,000+2658.6%$263/sqft |
Source: | ||
| 2/14/2001 | Sold | $58,000+36.2%$10/sqft |
Source: Public Record Report a problem | ||
| 9/18/1998 | Sold | $42,600$7/sqft |
Source: Public Record Report a problem | ||
Public tax history
| Year | Property taxes | Tax assessment |
|---|---|---|
| 2024 | $3,000 | $193,025 |
| 2023 | $3,000 | $193,025 |
| 2022 | $3,000 +7.8% | $193,025 +47% |
Find assessor info on the county website
Neighborhood: 37934
Nearby schools
GreatSchools rating
- NAFarragut Primary SchoolGrades: PK-3Distance: 2.5 mi
- 9/10Farragut Middle SchoolGrades: 6-8Distance: 3 mi
- 8/10Farragut High SchoolGrades: 9-12Distance: 2.8 mi
Schools provided by the listing agent
- Elementary: Farragut Primary
- Middle: Farragut
- High: Farragut
Source: East Tennessee Realtors. This data may not be complete. We recommend contacting the local school district to confirm school assignments for this home.
Get pre-qualified for a loan
At Zillow Home Loans, we can pre-qualify you in as little as 5 minutes with no impact to your credit score.An equal housing lender. NMLS #10287.

