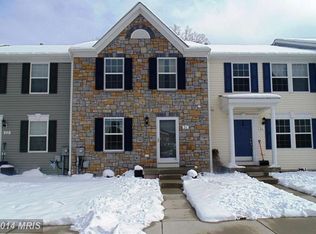Custom built home on .72 unrestricted acres (2 separate building lots w electric/sewer already installed) w too many upgrades to mention. No HOA, Beautiful Master Suite boasts tray ceiling, bedroom & custom bath. Kitchen w maple cabinets, corian counter n center island. Family room w built-in entertainment center n gas fireplace. Large 16x20 shed, coop and more! Backs Mill Creek! Close to VA!
This property is off market, which means it's not currently listed for sale or rent on Zillow. This may be different from what's available on other websites or public sources.

