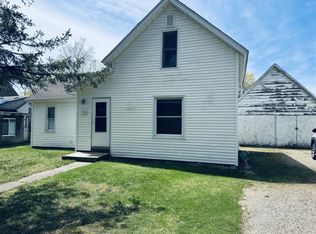Sold for $195,000 on 08/12/25
$195,000
455 Garfield Rd, Fostoria, MI 48435
3beds
2,070sqft
Single Family Residence
Built in ----
1 Acres Lot
$201,700 Zestimate®
$94/sqft
$1,439 Estimated rent
Home value
$201,700
$186,000 - $220,000
$1,439/mo
Zestimate® history
Loading...
Owner options
Explore your selling options
What's special
Investors or homeowners! Enjoy hosting larger gatherings with plenty of parking, a privately nestled acre yard, a massive covered deck, and an open floorplan! The kitchen is the heart of the home with its tall vaulted ceiling, open layout, plenty of windows and natural light, large island and dine-in eating space. Tons of cabinetry, countertop space, newer stainless steel appliances, double oven, a larger gas stovetop, pull out drawers for convenience, new flooring, custom backsplash, recessed lighting. The primary bedroom can easily hold a king bed, has a vaulted ceiling is on the first floor and has 2 closets! Vinyl windows are in great shape, 3 dimensional shingle roof, large shed for more storage. Bathrooms feature new toilets, vanities and flooring. Recently painted. XL washer and dryer. Newer furnace and hot water tank. Land Contract and rent to own options, will rent out for $2k/m. Plan your showing today!
Zillow last checked: 8 hours ago
Listing updated: August 13, 2025 at 06:53am
Listed by:
Michael Donelson 586-321-1391,
Realty Executives Home Towne Shelby
Bought with:
Non Mls
Non-Mls
Source: MiRealSource,MLS#: 50173289 Originating MLS: MiRealSource
Originating MLS: MiRealSource
Facts & features
Interior
Bedrooms & bathrooms
- Bedrooms: 3
- Bathrooms: 2
- Full bathrooms: 2
Bedroom 1
- Area: 168
- Dimensions: 14 x 12
Bedroom 2
- Area: 121
- Dimensions: 11 x 11
Bedroom 3
- Area: 144
- Dimensions: 12 x 12
Bathroom 1
- Level: First
Bathroom 2
- Level: First
Heating
- Forced Air, Natural Gas
Appliances
- Included: Dishwasher, Disposal, Dryer, Microwave, Range/Oven, Refrigerator, Washer, Water Softener Owned, Gas Water Heater
Features
- Cathedral/Vaulted Ceiling, Sump Pump, Walk-In Closet(s), Eat-in Kitchen
- Basement: Block,Full,Sump Pump,Unfinished
- Has fireplace: No
Interior area
- Total structure area: 2,994
- Total interior livable area: 2,070 sqft
- Finished area above ground: 2,070
- Finished area below ground: 0
Property
Parking
- Total spaces: 3
- Parking features: 3 or More Spaces, Unassigned, On Street
- Has uncovered spaces: Yes
Features
- Levels: Multi/Split,Two
- Stories: 2
- Patio & porch: Deck, Porch
- Frontage type: Road
- Frontage length: 660
Lot
- Size: 1 Acres
- Dimensions: 660 x 751
- Features: Deep Lot - 150+ Ft., Subdivision
Details
- Parcel number: 021500138010000
- Zoning description: Residential
- Special conditions: Private
Construction
Type & style
- Home type: SingleFamily
- Property subtype: Single Family Residence
Materials
- Vinyl Siding
- Foundation: Basement
Utilities & green energy
- Sewer: Septic Tank
- Water: Private Well
Community & neighborhood
Location
- Region: Fostoria
- Subdivision: Village Of Fostoria
Other
Other facts
- Listing agreement: Exclusive Right To Sell
- Listing terms: Cash,Conventional,FHA,Land Contract,VA Loan
- Road surface type: Paved
Price history
| Date | Event | Price |
|---|---|---|
| 8/12/2025 | Sold | $195,000-2%$94/sqft |
Source: | ||
| 7/14/2025 | Pending sale | $199,000$96/sqft |
Source: | ||
| 6/12/2025 | Price change | $199,000-5.2%$96/sqft |
Source: | ||
| 5/1/2025 | Listed for sale | $209,900-8.7%$101/sqft |
Source: | ||
| 5/1/2025 | Listing removed | $229,900$111/sqft |
Source: | ||
Public tax history
| Year | Property taxes | Tax assessment |
|---|---|---|
| 2025 | $138 +1% | $6,100 +3.4% |
| 2024 | $137 +194.3% | $5,900 |
| 2023 | $47 -58.7% | $5,900 +25.5% |
Find assessor info on the county website
Neighborhood: 48435
Nearby schools
GreatSchools rating
- 8/10Mayville Elementary SchoolGrades: K-5Distance: 5.5 mi
- 4/10Mayville High SchoolGrades: 6-12Distance: 5.7 mi
Schools provided by the listing agent
- District: Mayville Community School District
Source: MiRealSource. This data may not be complete. We recommend contacting the local school district to confirm school assignments for this home.

Get pre-qualified for a loan
At Zillow Home Loans, we can pre-qualify you in as little as 5 minutes with no impact to your credit score.An equal housing lender. NMLS #10287.
