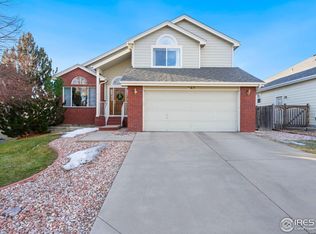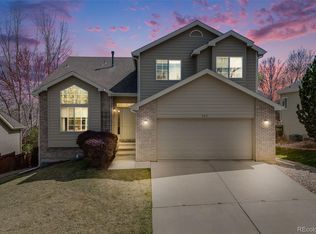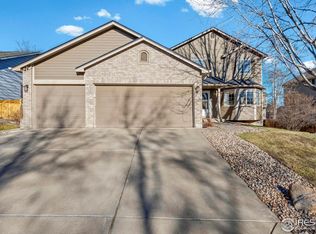Sold for $550,000
$550,000
455 Flagler Rd, Fort Collins, CO 80525
3beds
3,288sqft
Single Family Residence
Built in 1997
7,944 Square Feet Lot
$549,200 Zestimate®
$167/sqft
$1,835 Estimated rent
Home value
$549,200
$511,000 - $588,000
$1,835/mo
Zestimate® history
Loading...
Owner options
Explore your selling options
What's special
Welcome to this meticulously cared-for ranch home in Ridgewood Hills, boasting ownership by one attentive owner since its construction. Step inside to discover a charming and inviting open floor plan with vaulted ceilings that create a spacious and airy atmosphere throughout the home. Solid wood doors and trim are featured showing quality build. The kitchen features a delightful breakfast nook, abundant countertop and cabinet space, and a generous pantry for all your storage needs. The home is accentuated by three bedrooms and two baths, along with a convenient two-car garage and included appliances for added convenience. Prepare to be impressed by the massive unfinished basement, offering the potential for additional square footage to suit your needs, with five windows providing ample natural light. Whether you envision a recreation room, home gym, or extra living space, the possibilities are endless. Step outside onto the deck and bask in the sunshine while enjoying views of the well-manicured yard adorned with perennial flowers and flowering shrubs, providing a vibrant backdrop that's easy to maintain and bursts with life each spring. Embrace the outdoor living within this gorgeous master-planned community, offering high-quality parks, trails, and recreation facilities for residents to enjoy. Take advantage of the opportunity to join the community pool for even more outdoor fun during the warmer months. With framing already in place, the potential to finish the basement adds even more value to this already impressive home. Don't miss your chance to make this your dream home in Ridgewood Hills.
Zillow last checked: 8 hours ago
Listing updated: October 20, 2025 at 06:50pm
Listed by:
Kyle Basnar 9704815689,
Group Mulberry
Bought with:
Kim Carmichael, 100093405
eXp Realty - Northern CO
Source: IRES,MLS#: 1007878
Facts & features
Interior
Bedrooms & bathrooms
- Bedrooms: 3
- Bathrooms: 2
- Full bathrooms: 2
- Main level bathrooms: 2
Primary bedroom
- Description: Carpet
- Features: 5 Piece Primary Bath
- Level: Main
- Area: 210 Square Feet
- Dimensions: 14 x 15
Bedroom 2
- Description: Carpet
- Level: Main
- Area: 110 Square Feet
- Dimensions: 10 x 11
Bedroom 3
- Description: Carpet
- Level: Main
- Area: 121 Square Feet
- Dimensions: 11 x 11
Dining room
- Description: Wood
- Level: Main
- Area: 143 Square Feet
- Dimensions: 11 x 13
Kitchen
- Description: Wood
- Level: Main
- Area: 143 Square Feet
- Dimensions: 11 x 13
Laundry
- Description: Vinyl
- Level: Main
- Area: 49 Square Feet
- Dimensions: 7 x 7
Living room
- Description: Carpet
- Level: Main
- Area: 320 Square Feet
- Dimensions: 16 x 20
Heating
- Forced Air
Appliances
- Included: Electric Range, Dishwasher, Refrigerator, Microwave
- Laundry: Washer/Dryer Hookup
Features
- Eat-in Kitchen, Separate Dining Room, Cathedral Ceiling(s), Open Floorplan, Pantry, Walk-In Closet(s), Kitchen Island, High Ceilings
- Flooring: Wood
- Windows: Bay or Bow Window
- Basement: Full,Unfinished
- Has fireplace: Yes
- Fireplace features: Living Room
Interior area
- Total structure area: 3,288
- Total interior livable area: 3,288 sqft
- Finished area above ground: 1,665
- Finished area below ground: 1,623
Property
Parking
- Total spaces: 2
- Parking features: Garage - Attached
- Attached garage spaces: 2
- Details: Attached
Accessibility
- Accessibility features: Level Lot, Main Floor Bath, Accessible Bedroom, Stall Shower, Main Level Laundry
Features
- Levels: One
- Stories: 1
- Patio & porch: Deck
- Exterior features: Sprinkler System
- Fencing: Fenced,Wood
Lot
- Size: 7,944 sqft
- Features: Level, Paved, Curbs, Gutters, Sidewalks
Details
- Parcel number: R1468464
- Zoning: RL
- Special conditions: Private Owner
Construction
Type & style
- Home type: SingleFamily
- Architectural style: Contemporary
- Property subtype: Single Family Residence
Materials
- Brick, Composition
- Roof: Composition
Condition
- New construction: No
- Year built: 1997
Utilities & green energy
- Electric: City of FTC
- Gas: Xcel
- Water: District
- Utilities for property: Natural Gas Available, Electricity Available
Community & neighborhood
Community
- Community features: Pool, Park, Trail(s), Recreation Room
Location
- Region: Fort Collins
- Subdivision: Ridgewood Hills
HOA & financial
HOA
- Has HOA: Yes
- HOA fee: $280 quarterly
- Services included: Common Amenities
- Association name: Ridgewood Hills
- Association phone: 970-494-0609
Other
Other facts
- Listing terms: Cash,Conventional
Price history
| Date | Event | Price |
|---|---|---|
| 1/12/2026 | Listing removed | $1,650$1/sqft |
Source: Zillow Rentals Report a problem | ||
| 11/4/2025 | Price change | $1,650-13.2%$1/sqft |
Source: Zillow Rentals Report a problem | ||
| 10/10/2025 | Listed for rent | $1,900$1/sqft |
Source: Zillow Rentals Report a problem | ||
| 5/29/2024 | Sold | $550,000$167/sqft |
Source: | ||
| 4/30/2024 | Pending sale | $550,000$167/sqft |
Source: | ||
Public tax history
| Year | Property taxes | Tax assessment |
|---|---|---|
| 2024 | $2,325 +29% | $38,592 -1% |
| 2023 | $1,803 -2.8% | $38,967 +38.5% |
| 2022 | $1,855 -2.5% | $28,127 +29.1% |
Find assessor info on the county website
Neighborhood: Ridgewood Hills
Nearby schools
GreatSchools rating
- 8/10Coyote Ridge Elementary SchoolGrades: PK-5Distance: 0.4 mi
- 4/10Lucile Erwin Middle SchoolGrades: 6-8Distance: 3.9 mi
- 6/10Loveland High SchoolGrades: 9-12Distance: 5 mi
Schools provided by the listing agent
- Elementary: Coyote Ridge
- Middle: Erwin, Lucile
- High: Loveland
Source: IRES. This data may not be complete. We recommend contacting the local school district to confirm school assignments for this home.
Get a cash offer in 3 minutes
Find out how much your home could sell for in as little as 3 minutes with a no-obligation cash offer.
Estimated market value$549,200
Get a cash offer in 3 minutes
Find out how much your home could sell for in as little as 3 minutes with a no-obligation cash offer.
Estimated market value
$549,200


