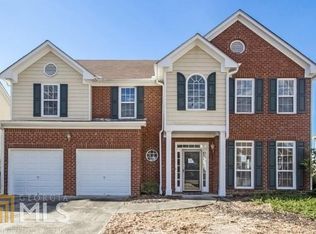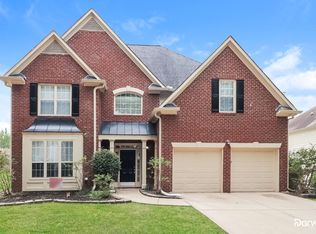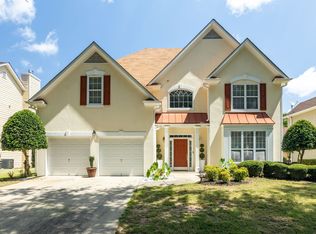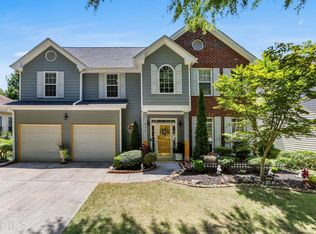Closed
$400,000
455 Fitzgerald Pl, Atlanta, GA 30349
4beds
2,068sqft
Single Family Residence
Built in 2000
9,496.08 Square Feet Lot
$359,400 Zestimate®
$193/sqft
$2,380 Estimated rent
Home value
$359,400
$341,000 - $377,000
$2,380/mo
Zestimate® history
Loading...
Owner options
Explore your selling options
What's special
Welcome home! This rehab is complete and ready for its new owner. It is spacious yet cozy. With ample space to entertain, it still offers the warmth & comfort perfect for intimate evenings in. The generously spaced kitchen that opens to both the breakfast nook and family room are perfect for creating meal time memories with family and friends. Chilly nights in front of the fireplace are certain to become your family's favorite times. This home offers an owner's retreat with spacious private quarters, and a spa like bathroom with a free standing tub, dual vanities, a luxury shower and an oversized walk-in closet. The finishing touch to this beauty is a large fenced backyard, perfect for play or a safe place to let your fur babies roam.
Zillow last checked: 8 hours ago
Listing updated: July 30, 2024 at 09:49am
Listed by:
Andrew Doyley 770-896-6647,
Keller Williams Realty First Atlanta,
Elaina M Royston 678-939-6204,
Keller Williams Realty First Atlanta
Bought with:
Ola Osunneye, 374910
BHGRE Metro Brokers
Source: GAMLS,MLS#: 20121188
Facts & features
Interior
Bedrooms & bathrooms
- Bedrooms: 4
- Bathrooms: 3
- Full bathrooms: 2
- 1/2 bathrooms: 1
Dining room
- Features: Separate Room
Kitchen
- Features: Breakfast Area
Heating
- Natural Gas
Cooling
- Central Air
Appliances
- Included: Gas Water Heater, Dishwasher, Microwave, Oven/Range (Combo)
- Laundry: In Hall, Upper Level
Features
- Tray Ceiling(s), High Ceilings, Double Vanity, Entrance Foyer, Walk-In Closet(s)
- Flooring: Hardwood, Tile, Carpet
- Windows: Double Pane Windows
- Basement: None
- Attic: Pull Down Stairs
- Number of fireplaces: 1
- Fireplace features: Family Room
Interior area
- Total structure area: 2,068
- Total interior livable area: 2,068 sqft
- Finished area above ground: 2,068
- Finished area below ground: 0
Property
Parking
- Total spaces: 2
- Parking features: Attached, Garage
- Has attached garage: Yes
Features
- Levels: Two
- Stories: 2
- Patio & porch: Patio
- Fencing: Fenced,Back Yard
Lot
- Size: 9,496 sqft
- Features: Level
Details
- Parcel number: 14F0157 LL2508
- Special conditions: Agent Owned
Construction
Type & style
- Home type: SingleFamily
- Architectural style: Brick Front,Traditional
- Property subtype: Single Family Residence
Materials
- Brick, Vinyl Siding
- Foundation: Slab
- Roof: Composition
Condition
- Resale
- New construction: No
- Year built: 2000
Utilities & green energy
- Electric: 220 Volts
- Sewer: Public Sewer
- Water: Public
- Utilities for property: Electricity Available, Natural Gas Available, Water Available
Community & neighborhood
Security
- Security features: Smoke Detector(s)
Community
- Community features: Pool, Tennis Court(s)
Location
- Region: Atlanta
- Subdivision: Walden Park
HOA & financial
HOA
- Has HOA: Yes
- HOA fee: $600 annually
- Services included: Swimming, Tennis
Other
Other facts
- Listing agreement: Exclusive Right To Sell
Price history
| Date | Event | Price |
|---|---|---|
| 7/5/2023 | Pending sale | $399,800-0.1%$193/sqft |
Source: | ||
| 7/3/2023 | Sold | $400,000+0.1%$193/sqft |
Source: | ||
| 6/8/2023 | Contingent | $399,800$193/sqft |
Source: | ||
| 5/12/2023 | Price change | $399,8000%$193/sqft |
Source: | ||
| 5/9/2023 | Listed for sale | $399,900$193/sqft |
Source: | ||
Public tax history
| Year | Property taxes | Tax assessment |
|---|---|---|
| 2024 | $4,917 +555.9% | $127,640 |
| 2023 | $750 -42.6% | $127,640 +12.3% |
| 2022 | $1,306 -0.3% | $113,640 +38.9% |
Find assessor info on the county website
Neighborhood: 30349
Nearby schools
GreatSchools rating
- 5/10Cliftondale Elementary SchoolGrades: PK-5Distance: 0.8 mi
- 7/10Renaissance Middle SchoolGrades: 6-8Distance: 3.2 mi
- 4/10Langston Hughes High SchoolGrades: 9-12Distance: 2.9 mi
Schools provided by the listing agent
- Elementary: Cliftondale
- Middle: Renaissance
- High: Langston Hughes
Source: GAMLS. This data may not be complete. We recommend contacting the local school district to confirm school assignments for this home.
Get a cash offer in 3 minutes
Find out how much your home could sell for in as little as 3 minutes with a no-obligation cash offer.
Estimated market value$359,400
Get a cash offer in 3 minutes
Find out how much your home could sell for in as little as 3 minutes with a no-obligation cash offer.
Estimated market value
$359,400



