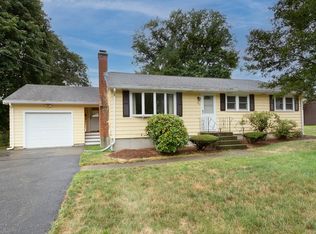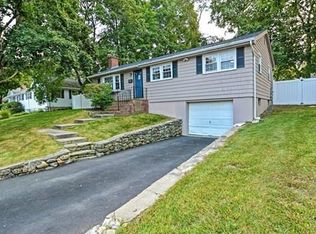Sold for $530,000
$530,000
455 Farm Rd, Marlborough, MA 01752
3beds
1,340sqft
Single Family Residence
Built in 1963
10,293 Square Feet Lot
$529,900 Zestimate®
$396/sqft
$3,135 Estimated rent
Home value
$529,900
$488,000 - $572,000
$3,135/mo
Zestimate® history
Loading...
Owner options
Explore your selling options
What's special
Owner loved 3 bedroom ranch with heated sunroom and one car attached garage. Eat in kitchen with granite countertops with gas stove, dishwasher, disposal and 2 yr young refrigerator ...columns to dining room with bow window. Spacious living room with bay windows and gas fireplace. Hardwood flooring. A/C unit in living room and sunroom to remain. Heated skylit sunroom with soaring ceiling, ceiling fan and sliders to large deck perfect for entertaining overlooking level backyard with many perennials ready to bloom. Many updates including replacement windows, circuit breakers, furnace and hot water heater/2020 and roof 2008 with 30 yr shingle. Welcome Home!!
Zillow last checked: 8 hours ago
Listing updated: June 04, 2025 at 12:33pm
Listed by:
Donna Coffin 508-951-6274,
ERA Key Realty Services - Distinctive Group 508-303-3434
Bought with:
Igor Taksir
Team I.D. Realty
Source: MLS PIN,MLS#: 73362630
Facts & features
Interior
Bedrooms & bathrooms
- Bedrooms: 3
- Bathrooms: 1
- Full bathrooms: 1
Primary bedroom
- Features: Flooring - Hardwood
- Level: First
Bedroom 2
- Features: Flooring - Hardwood
- Level: First
Bedroom 3
- Features: Flooring - Hardwood
- Level: First
Bathroom 1
- Features: Bathroom - Full, Bathroom - With Tub & Shower, Closet - Linen
- Level: First
Dining room
- Features: Flooring - Hardwood, Window(s) - Bay/Bow/Box
- Level: First
Kitchen
- Features: Flooring - Stone/Ceramic Tile, Countertops - Stone/Granite/Solid
- Level: First
Living room
- Features: Closet, Flooring - Hardwood, Window(s) - Bay/Bow/Box
- Level: First
Heating
- Baseboard, Natural Gas
Cooling
- None
Appliances
- Included: Range, Dishwasher, Disposal, Refrigerator, Washer, Dryer
Features
- Cathedral Ceiling(s), Ceiling Fan(s), Sun Room
- Flooring: Tile, Hardwood
- Windows: Skylight(s)
- Basement: Unfinished
- Number of fireplaces: 1
- Fireplace features: Living Room
Interior area
- Total structure area: 1,340
- Total interior livable area: 1,340 sqft
- Finished area above ground: 1,340
Property
Parking
- Total spaces: 4
- Parking features: Attached, Garage Door Opener, Paved Drive
- Attached garage spaces: 1
- Uncovered spaces: 3
Features
- Patio & porch: Porch - Enclosed, Deck
- Exterior features: Porch - Enclosed, Deck
- Waterfront features: Lake/Pond, 1 to 2 Mile To Beach
Lot
- Size: 10,293 sqft
- Features: Corner Lot, Level
Details
- Parcel number: 617527
- Zoning: res
Construction
Type & style
- Home type: SingleFamily
- Architectural style: Ranch
- Property subtype: Single Family Residence
Materials
- Frame
- Foundation: Concrete Perimeter
- Roof: Shingle
Condition
- Year built: 1963
Utilities & green energy
- Electric: Circuit Breakers
- Sewer: Public Sewer
- Water: Public
Community & neighborhood
Location
- Region: Marlborough
Price history
| Date | Event | Price |
|---|---|---|
| 6/2/2025 | Sold | $530,000+6%$396/sqft |
Source: MLS PIN #73362630 Report a problem | ||
| 5/5/2025 | Listed for sale | $499,900$373/sqft |
Source: MLS PIN #73362630 Report a problem | ||
| 4/30/2025 | Contingent | $499,900$373/sqft |
Source: MLS PIN #73362630 Report a problem | ||
| 4/22/2025 | Listed for sale | $499,900$373/sqft |
Source: MLS PIN #73362630 Report a problem | ||
Public tax history
| Year | Property taxes | Tax assessment |
|---|---|---|
| 2025 | $4,459 -1.5% | $452,200 +2.2% |
| 2024 | $4,529 -7.5% | $442,300 +4.2% |
| 2023 | $4,896 +2.6% | $424,300 +16.7% |
Find assessor info on the county website
Neighborhood: Farm Road
Nearby schools
GreatSchools rating
- 5/10Francis J. Kane ElementaryGrades: K-5Distance: 0.1 mi
- 4/101 Lt Charles W. Whitcomb SchoolGrades: 6-8Distance: 1.8 mi
- 3/10Marlborough High SchoolGrades: 9-12Distance: 1.9 mi
Get a cash offer in 3 minutes
Find out how much your home could sell for in as little as 3 minutes with a no-obligation cash offer.
Estimated market value$529,900
Get a cash offer in 3 minutes
Find out how much your home could sell for in as little as 3 minutes with a no-obligation cash offer.
Estimated market value
$529,900

