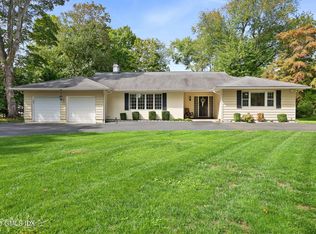Welcome to Eden, a serene paradise amongst the trees. This sprawling contemporary ranch rests behind a stone wall on an enchanting, flat 1 acre property south of the Merritt Parkway in upper Springdale. As you enter the home into??the foyer, you??will be impressed by the tall ceilings, the spacious rooms and how welcoming the flow of the home is. The foyer overlooks both the oversized family room w/ fireplace as well as a formal living room both with hardwood floors. Walls of custom windows welcome in natural light and surround the home with incredible views of nature. The kitchen is well appointed w/ newer appliances, and overlooks a gracious dining room which flows effortlessly into the back sun room with newer flooring that leads to a deck overlooking the backyard. The master bedroom has 2 large closets, one of which is a walk-in closet, as well as a 5 piece en suite bath w/ double vanity. There are 2 other spacious bedrooms and an additional??full bath and powder room for guests. Don't miss??the??private office area located off of the family room which??has 3 walls of windows, skylights and a private deck leading to the backyard. Convenient laundry room is located in between the mud room and 2 car attached??garage. Central air, city water and sewer, irrigation system, and only a 5 minute drive to Springdale train station, shopping and dining on Hope street. Come and visit this spectacular home today!
This property is off market, which means it's not currently listed for sale or rent on Zillow. This may be different from what's available on other websites or public sources.
