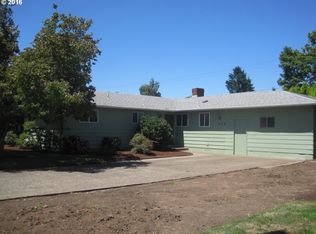Sold
Zestimate®
$387,500
455 Durham Ave, Eugene, OR 97404
3beds
1,344sqft
Residential, Single Family Residence
Built in 1965
8,276.4 Square Feet Lot
$387,500 Zestimate®
$288/sqft
$2,134 Estimated rent
Home value
$387,500
$357,000 - $422,000
$2,134/mo
Zestimate® history
Loading...
Owner options
Explore your selling options
What's special
Location! One of THE Santa Clara highly prized locations on a quiet street showing pride of ownership. A very rare opportunity. Purposely built with the best of materials of it's time. Original, fine cedar lap siding recently painted. New 50 yr roof. Newer rain gutters. Hardwood floors under most carpet. A wonderful floorplan with Kitchen/Great room potential. Wood burning fireplace. New electric service. Updated energy efficient vinyl clad insulated windows. Updated water heater. Spacious living room with private backyard views. Inside utility room with 1/2 bath. Large Covered and refinished wood deck. Surrounded by mature, manicured landscape with newer fencing and site built matching tool shed. Low County Taxes-almost half of other homes. Better hurry to own one of "the best ones".
Zillow last checked: 8 hours ago
Listing updated: September 10, 2025 at 01:33am
Listed by:
Michael O'Connell Jr. 541-345-8100,
RE/MAX Integrity
Bought with:
Shana Stull, 201224742
Redfin
Source: RMLS (OR),MLS#: 325525440
Facts & features
Interior
Bedrooms & bathrooms
- Bedrooms: 3
- Bathrooms: 2
- Full bathrooms: 1
- Partial bathrooms: 1
- Main level bathrooms: 2
Primary bedroom
- Level: Main
- Area: 144
- Dimensions: 12 x 12
Bedroom 2
- Level: Main
- Area: 132
- Dimensions: 11 x 12
Bedroom 3
- Level: Main
- Area: 121
- Dimensions: 11 x 11
Family room
- Features: Fireplace
- Level: Main
- Area: 204
- Dimensions: 17 x 12
Kitchen
- Features: Builtin Range, Dishwasher, Kitchen Dining Room Combo, Builtin Oven
- Level: Main
- Area: 84
- Width: 7
Living room
- Features: Builtin Features
- Level: Main
- Area: 324
- Dimensions: 18 x 18
Heating
- Ceiling, Fireplace(s)
Appliances
- Included: Built In Oven, Built-In Range, Dishwasher, Electric Water Heater
- Laundry: Laundry Room
Features
- Bathroom, Kitchen Dining Room Combo, Built-in Features, Tile
- Flooring: Hardwood, Wall to Wall Carpet
- Windows: Double Pane Windows, Vinyl Frames
- Basement: Crawl Space
- Number of fireplaces: 1
- Fireplace features: Wood Burning
Interior area
- Total structure area: 1,344
- Total interior livable area: 1,344 sqft
Property
Parking
- Total spaces: 2
- Parking features: Driveway, Off Street, Attached
- Attached garage spaces: 2
- Has uncovered spaces: Yes
Accessibility
- Accessibility features: Garage On Main, One Level, Accessibility
Features
- Levels: One
- Stories: 1
- Patio & porch: Covered Deck
- Fencing: Fenced
- Has view: Yes
- View description: City, Territorial
Lot
- Size: 8,276 sqft
- Dimensions: 80 x 102
- Features: Level, SqFt 7000 to 9999
Details
- Additional structures: ToolShed
- Parcel number: 0365021
Construction
Type & style
- Home type: SingleFamily
- Architectural style: Ranch
- Property subtype: Residential, Single Family Residence
Materials
- Lap Siding, Wood Siding
- Foundation: Concrete Perimeter
- Roof: Composition
Condition
- Approximately
- New construction: No
- Year built: 1965
Utilities & green energy
- Sewer: Public Sewer
- Water: Public
Community & neighborhood
Location
- Region: Eugene
Other
Other facts
- Listing terms: Cash,Conventional,FHA,VA Loan
- Road surface type: Paved
Price history
| Date | Event | Price |
|---|---|---|
| 9/5/2025 | Sold | $387,500-5.5%$288/sqft |
Source: | ||
| 8/22/2025 | Pending sale | $409,900$305/sqft |
Source: | ||
| 7/11/2025 | Listed for sale | $409,900+2.5%$305/sqft |
Source: | ||
| 7/8/2025 | Listing removed | -- |
Source: Owner | ||
| 6/18/2025 | Price change | $399,900-2.4%$298/sqft |
Source: Owner | ||
Public tax history
| Year | Property taxes | Tax assessment |
|---|---|---|
| 2025 | $2,648 +0.5% | $206,940 +3% |
| 2024 | $2,635 +2.2% | $200,913 +3% |
| 2023 | $2,577 +4.1% | $195,062 +3% |
Find assessor info on the county website
Neighborhood: Santa Clara
Nearby schools
GreatSchools rating
- 7/10Spring Creek Elementary SchoolGrades: K-5Distance: 1 mi
- 6/10Madison Middle SchoolGrades: 6-8Distance: 1.5 mi
- 3/10North Eugene High SchoolGrades: 9-12Distance: 0.6 mi
Schools provided by the listing agent
- Elementary: Spring Creek
- Middle: Madison
- High: North Eugene
Source: RMLS (OR). This data may not be complete. We recommend contacting the local school district to confirm school assignments for this home.

Get pre-qualified for a loan
At Zillow Home Loans, we can pre-qualify you in as little as 5 minutes with no impact to your credit score.An equal housing lender. NMLS #10287.
Sell for more on Zillow
Get a free Zillow Showcase℠ listing and you could sell for .
$387,500
2% more+ $7,750
With Zillow Showcase(estimated)
$395,250