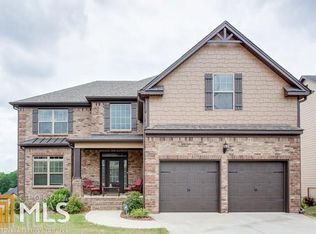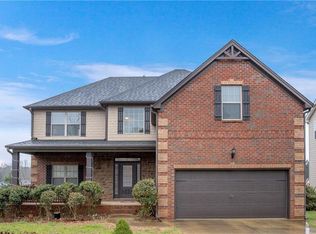Kingston Plan! Spacious floor plan offers a two story foyer with hardwood flooring. Arched entryways. Open concept floor plan. 9' ceilings. Formal living room. Formal dining room featuring a timeless coffered ceiling. Spacious kitchen with breakfast bar, small pantry, recess lighting, gas cooktop stove, dishwasher, 2 wall ovens and wood flooring that opens up to a large great room area. Great room features a gas log fireplace, perfect for entertaining or everyday living. You will also find a 5th bedroom on the main floor with a full bath. Second floor showcases a huge master suite you couldn't possibly forget, vaulted ceilings, a sitting room, separate garden tub and tiled shower, dual vanities and his and her walk-in closets. There are also 3 additional secondary bedrooms with vaulted ceilings, secondary bath and laundry room. City Permitted finished walk-out basement with a 6th bedroom, 4th full bathroom accessible from bedroom and great room, 2 additional rooms for office or game/gym room, 2 storage rooms, hallway nook carved out for small library, walk-in pantry, large great room with recess lighting and 2 bar/countertop areas . Bar area includes sink, dishwasher, mini-refrigerator and space for an undercounter microwave. Space perfect for hosting a game day. Covered deck off main level and covered patio off walk out basement greatroom; overlooking a fenced backyard. Short distance to Dickson Springs Park for lake and fishing. Neighborhood pool and playground area.
This property is off market, which means it's not currently listed for sale or rent on Zillow. This may be different from what's available on other websites or public sources.

