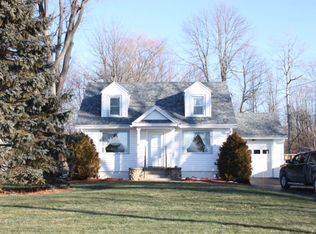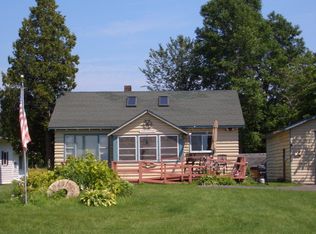Sold for $365,000 on 08/11/23
$365,000
455 Cumberland Head Rd, Plattsburgh, NY 12901
2beds
1,204sqft
Single Family Residence
Built in 1938
0.92 Acres Lot
$404,100 Zestimate®
$303/sqft
$1,581 Estimated rent
Home value
$404,100
$376,000 - $432,000
$1,581/mo
Zestimate® history
Loading...
Owner options
Explore your selling options
What's special
Charming, immaculate, extremely well-maintained LAKEFRONT home (150 ft) on Cumberland Head. This lovely 2-bedroom “open concept” home with loft features masonry fireplace with insert, instant hot water, winterized enclosed sun porch, large landscaped yard with perennial gardens and detached double garage with heated workshop. There is a dock and awning covered deck on the lakefront. The views from this property are incredible, with vistas of the Adirondacks, City beach and Vermont.
Zillow last checked: 8 hours ago
Listing updated: June 25, 2025 at 01:47pm
Listed by:
Lorraine Streeter,
Coldwell Banker Whitbeck Assoc. Plattsburgh
Bought with:
Donald Duley & Associates
Source: ACVMLS,MLS#: 178880
Facts & features
Interior
Bedrooms & bathrooms
- Bedrooms: 2
- Bathrooms: 1
- Full bathrooms: 1
Primary bedroom
- Description: 20.6 x 11.4,Primary Bedroom
- Features: Carpet
- Level: First
Bedroom 2
- Description: 11 x 9.8,Bedroom 2
- Features: Carpet
- Level: First
Bedroom 3
- Description: Bedroom 3
Bathroom
- Description: 8.6 x 5.6,Bathroom
- Features: Laminate Counters
- Level: First
Basement
- Description: Basement
Dining room
- Description: Dining Room
Great room
- Description: 12.10 x 9,Loft
- Features: Carpet
- Level: Second
Kitchen
- Description: 9.7 x 10.6,Kitchen
- Features: Laminate Counters
- Level: First
Living room
- Description: Living Room
- Features: Laminate Counters
Other
- Description: Foyer
Other
- Description: 8 x 5.4,Pantry
- Features: Laminate Counters
- Level: First
Utility room
- Description: 12.8 x 3.7,Utility Room
- Features: Laminate Counters
- Level: First
Heating
- Baseboard, Electric, Wood Stove
Cooling
- Window Unit(s)
Appliances
- Included: Dishwasher, Dryer, Electric Cooktop, Electric Oven, Microwave, Refrigerator, Washer
- Laundry: Electric Dryer Hookup, Gas Dryer Hookup, Washer Hookup
Features
- Cathedral Ceiling(s), Ceiling Fan(s), Low Flow Plumbing Fixtures, Master Downstairs
- Windows: Double Pane Windows, Insulated Windows
- Basement: Crawl Space
- Number of fireplaces: 1
- Fireplace features: Insert, Living Room, Masonry
Interior area
- Total structure area: 1,204
- Total interior livable area: 1,204 sqft
- Finished area above ground: 1,204
- Finished area below ground: 0
Property
Parking
- Total spaces: 2
- Parking features: Driveway, Garage Door Opener, Paved
- Garage spaces: 2
Features
- Levels: One
- Stories: 1
- Patio & porch: Enclosed, Patio, Porch
- Exterior features: Dock, Lake Access Steps, Storage
- Has view: Yes
- View description: Lake, Mountain(s), Water
- Has water view: Yes
- Water view: Lake,Water
- Waterfront features: Deeded Waterfront, Lake
- Body of water: Lake Champlain
Lot
- Size: 0.92 Acres
- Dimensions: 158 x 258
- Features: Boat Access, Landscaped, Views
Details
- Additional structures: Barn(s), Shed(s)
- Parcel number: 208.1111
- Zoning: Residential
- Special conditions: Standard
Construction
Type & style
- Home type: SingleFamily
- Architectural style: Bungalow
- Property subtype: Single Family Residence
Materials
- Vinyl Siding
- Foundation: Concrete Perimeter
- Roof: Asphalt
Condition
- Year built: 1938
Utilities & green energy
- Sewer: Septic Tank
- Utilities for property: Internet Available, Water Connected
Community & neighborhood
Security
- Security features: Smoke Detector(s)
Location
- Region: Plattsburgh
- Subdivision: None
Other
Other facts
- Listing agreement: Exclusive Right To Sell
- Listing terms: Cash,Conventional,VA Loan
- Road surface type: Paved
Price history
| Date | Event | Price |
|---|---|---|
| 8/11/2023 | Sold | $365,000+1.4%$303/sqft |
Source: | ||
| 7/15/2023 | Pending sale | $359,900$299/sqft |
Source: | ||
| 7/13/2023 | Listing removed | -- |
Source: | ||
| 6/9/2023 | Pending sale | $359,900$299/sqft |
Source: | ||
| 6/1/2023 | Listed for sale | $359,900+42.3%$299/sqft |
Source: | ||
Public tax history
| Year | Property taxes | Tax assessment |
|---|---|---|
| 2024 | -- | $365,000 +41.5% |
| 2023 | -- | $258,000 |
| 2022 | -- | $258,000 |
Find assessor info on the county website
Neighborhood: Cumberland Head
Nearby schools
GreatSchools rating
- 7/10Cumberland Head Elementary SchoolGrades: PK-5Distance: 1 mi
- 7/10Beekmantown Middle SchoolGrades: 6-8Distance: 6 mi
- 6/10Beekmantown High SchoolGrades: 9-12Distance: 6 mi

