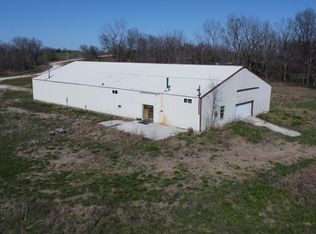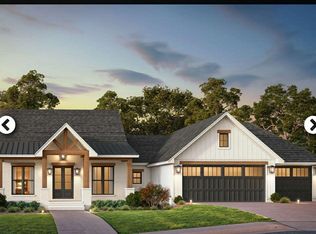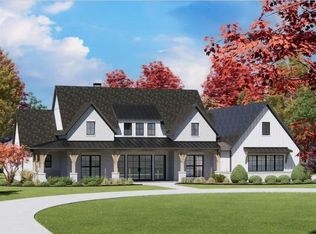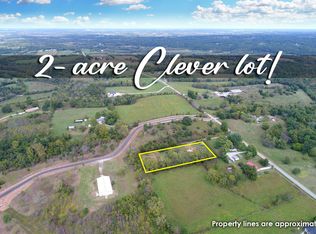Closed
Price Unknown
455 Crystal Valley Road, Clever, MO 65631
6beds
3,489sqft
Single Family Residence
Built in 2025
3 Acres Lot
$759,800 Zestimate®
$--/sqft
$3,074 Estimated rent
Home value
$759,800
$691,000 - $836,000
$3,074/mo
Zestimate® history
Loading...
Owner options
Explore your selling options
What's special
Discover your perfect retreat on this expansive 3-acre property featuring a beautifully designed home with an open floor plan and soaring vaulted ceilings. This impressive residence offers 6 spacious bedrooms with 3 conveniently located on the main floor, plus 3.5 well-appointed bathrooms to accommodate family and guests with ease.The heart of the home showcases elegant granite countertops and a generous walk-in pantry, perfect for culinary enthusiasts and entertaining. Mixed flooring throughout combines the warmth of carpet with the durability of luxury vinyl plank (LVP) to suit every lifestyle need.Additional highlights include a dedicated office/study for remote work or quiet reading, and a finished walk-out basement that extends your living space while providing seamless access to the backyard. The exterior features attractive stone and Hardie siding on the front elevation, with low-maintenance vinyl siding on the sides and rear.Practical amenities abound with a spacious 3-car garage, essential storm shelter for peace of mind, and a welcoming covered porch where you can relax and enjoy the serene acreage setting. This exceptional property offers the perfect blend of comfort, functionality, and privacy in a stunning natural environment.
Zillow last checked: 8 hours ago
Listing updated: September 14, 2025 at 10:51am
Listed by:
Timothy McKnight 417-880-7129,
Keller Williams
Bought with:
Kelli Hand, 2023041594
Keller Williams
Source: SOMOMLS,MLS#: 60295678
Facts & features
Interior
Bedrooms & bathrooms
- Bedrooms: 6
- Bathrooms: 4
- Full bathrooms: 3
- 1/2 bathrooms: 1
Heating
- Forced Air, Central, Fireplace(s), Propane
Cooling
- Ceiling Fan(s)
Appliances
- Included: Dishwasher, Propane Cooktop, Propane Water Heater, Free-Standing Electric Oven, Microwave, Disposal
- Laundry: Main Level
Features
- Internet - Fiber Optic, Vaulted Ceiling(s), Granite Counters, Walk-In Closet(s), Walk-in Shower, High Speed Internet
- Flooring: Carpet, Luxury Vinyl, Tile
- Windows: Double Pane Windows
- Basement: Concrete,Finished,Storage Space,Bath/Stubbed,Walk-Out Access,Full
- Attic: Pull Down Stairs
- Has fireplace: Yes
- Fireplace features: Stone, Propane
Interior area
- Total structure area: 3,689
- Total interior livable area: 3,489 sqft
- Finished area above ground: 1,948
- Finished area below ground: 1,541
Property
Parking
- Total spaces: 3
- Parking features: Driveway, Garage Faces Side, Garage Door Opener
- Attached garage spaces: 3
- Has uncovered spaces: Yes
Features
- Levels: Two
- Stories: 2
- Patio & porch: Covered, Front Porch
- Exterior features: Rain Gutters
- Has view: Yes
- View description: Panoramic
Lot
- Size: 3 Acres
- Features: Acreage
Details
- Parcel number: N/A
Construction
Type & style
- Home type: SingleFamily
- Architectural style: Farmhouse
- Property subtype: Single Family Residence
Materials
- HardiPlank Type, Vinyl Siding, Stone
- Foundation: Poured Concrete
- Roof: Composition
Condition
- New construction: Yes
- Year built: 2025
Utilities & green energy
- Sewer: Septic Tank
- Water: Shared Well
Green energy
- Energy efficient items: Lighting, High Efficiency - 90%+, Thermostat
Community & neighborhood
Security
- Security features: Carbon Monoxide Detector(s), Fire Alarm
Location
- Region: Clever
- Subdivision: Crystal Estates
HOA & financial
HOA
- HOA fee: $200 annually
- Services included: Snow Removal
Other
Other facts
- Listing terms: Cash,VA Loan,Conventional
- Road surface type: Asphalt
Price history
| Date | Event | Price |
|---|---|---|
| 9/12/2025 | Sold | -- |
Source: | ||
| 7/10/2025 | Pending sale | $715,000$205/sqft |
Source: | ||
| 5/29/2025 | Listed for sale | $715,000$205/sqft |
Source: | ||
Public tax history
Tax history is unavailable.
Neighborhood: 65631
Nearby schools
GreatSchools rating
- 7/10Clever Elementary SchoolGrades: PK-8Distance: 4 mi
- 7/10Clever High SchoolGrades: 9-12Distance: 3.5 mi
Schools provided by the listing agent
- Elementary: Clever
- Middle: Clever
- High: Clever
Source: SOMOMLS. This data may not be complete. We recommend contacting the local school district to confirm school assignments for this home.



