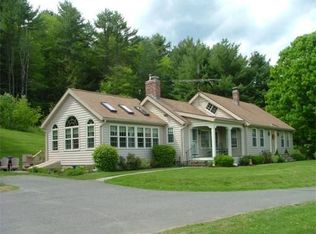Sold for $547,500
$547,500
455 Colrain Shelburne Rd, Shelburne, MA 01370
4beds
3,000sqft
Single Family Residence
Built in 1968
4.61 Acres Lot
$589,200 Zestimate®
$183/sqft
$3,695 Estimated rent
Home value
$589,200
$560,000 - $619,000
$3,695/mo
Zestimate® history
Loading...
Owner options
Explore your selling options
What's special
A fantastic property with income potential! Flexible floor plan boasts large first floor main bed w full bath & private deck overlooking inground pool & lovely yard Huge living room w stone hearth & recessed lighting Well equipped kitchen w pot filler faucet & 2nd prep sink on peninsula open to dining area & complete w huge brick hearth First floor is rounded out w additional full bath, home office, laundry & a hallway leading to private staircase accessing a fully separate 2nd floor room great for guests or hobbies Upstairs you'll find 3 ample sized bedrooms including one recently dormered plus a full bath Head to the basement & you'll find a bonus area that walks out to the pool as well as connects you to a huge sunroom This amazing home is nestled in the center of nearly 5 acres w 3 decks, a huge chicken coop, frog pond, established fruit trees & bushes, perennials, 2 pole barns and a huge fenced area just 7 minutes to 1-91 & 10 min to Shelburne Falls More photos to follow MUST SEE!
Zillow last checked: 8 hours ago
Listing updated: November 29, 2023 at 05:22am
Listed by:
Corinne S. Barrineau 413-335-3429,
Keller Williams Realty 413-585-0022
Bought with:
Amy Heflin
Keller Williams Realty
Source: MLS PIN,MLS#: 73171335
Facts & features
Interior
Bedrooms & bathrooms
- Bedrooms: 4
- Bathrooms: 3
- Full bathrooms: 3
Primary bedroom
- Features: Bathroom - Full, Closet, Deck - Exterior
- Level: First
Bedroom 2
- Level: Second
Bedroom 3
- Level: Second
Bedroom 4
- Level: Second
Primary bathroom
- Features: Yes
Bathroom 1
- Level: First
Bathroom 2
- Level: First
Bathroom 3
- Level: Second
Dining room
- Features: Flooring - Hardwood, Balcony / Deck, Chair Rail, Open Floorplan
- Level: First
Kitchen
- Features: Flooring - Vinyl, Deck - Exterior, Stainless Steel Appliances, Pot Filler Faucet, Peninsula
- Level: First
Living room
- Features: Closet, Flooring - Wood, Window(s) - Picture, Recessed Lighting, Sunken
- Level: First
Office
- Level: First
Heating
- Electric Baseboard, Heat Pump, Electric, Wood
Cooling
- Heat Pump
Appliances
- Included: Electric Water Heater, Range, Dishwasher, Refrigerator, Washer, Dryer, Plumbed For Ice Maker
- Laundry: First Floor, Electric Dryer Hookup, Washer Hookup
Features
- Home Office, Sun Room, Bonus Room
- Flooring: Tile, Vinyl, Laminate, Hardwood
- Doors: Insulated Doors, Storm Door(s)
- Windows: Insulated Windows, Screens
- Basement: Partially Finished,Walk-Out Access,Interior Entry
- Has fireplace: No
Interior area
- Total structure area: 3,000
- Total interior livable area: 3,000 sqft
Property
Parking
- Total spaces: 8
- Parking features: Detached, Garage Door Opener, Storage, Garage Faces Side, Paved Drive, Off Street, Paved
- Garage spaces: 2
- Uncovered spaces: 6
Features
- Patio & porch: Deck
- Exterior features: Deck, Pool - Inground, Storage, Barn/Stable, Greenhouse, Decorative Lighting, Screens, Fenced Yard, Fruit Trees, Garden, Stone Wall
- Has private pool: Yes
- Pool features: In Ground
- Fencing: Fenced/Enclosed,Fenced
- Has view: Yes
- View description: Scenic View(s)
Lot
- Size: 4.61 Acres
- Features: Wooded, Easements, Cleared, Gentle Sloping, Level, Other
Details
- Additional structures: Barn/Stable, Greenhouse
- Parcel number: M:037.D B:0007 L:0000.0,4026801
- Zoning: R1
Construction
Type & style
- Home type: SingleFamily
- Architectural style: Cape
- Property subtype: Single Family Residence
Materials
- Frame
- Foundation: Concrete Perimeter, Block
- Roof: Shingle
Condition
- Year built: 1968
Utilities & green energy
- Electric: 220 Volts
- Sewer: Private Sewer
- Water: Private
- Utilities for property: for Electric Range, for Electric Dryer, Washer Hookup, Icemaker Connection
Community & neighborhood
Community
- Community features: Public Transportation, Shopping, Park, Walk/Jog Trails, Stable(s), Golf, Medical Facility, Laundromat, Bike Path, Conservation Area, Highway Access, House of Worship, Private School, Public School
Location
- Region: Shelburne
Other
Other facts
- Road surface type: Paved
Price history
| Date | Event | Price |
|---|---|---|
| 11/28/2023 | Sold | $547,500+1.6%$183/sqft |
Source: MLS PIN #73171335 Report a problem | ||
| 10/23/2023 | Contingent | $539,000$180/sqft |
Source: MLS PIN #73171335 Report a problem | ||
| 10/18/2023 | Listed for sale | $539,000+38.6%$180/sqft |
Source: MLS PIN #73171335 Report a problem | ||
| 8/10/2020 | Sold | $389,000$130/sqft |
Source: Public Record Report a problem | ||
| 7/20/2020 | Pending sale | $389,000$130/sqft |
Source: Coldwell Banker Community REALTORS� #72679985 Report a problem | ||
Public tax history
| Year | Property taxes | Tax assessment |
|---|---|---|
| 2025 | $5,420 +5.7% | $422,100 +9.1% |
| 2024 | $5,130 -2.5% | $386,900 +0.3% |
| 2023 | $5,263 -5.5% | $385,600 +0.3% |
Find assessor info on the county website
Neighborhood: 01370
Nearby schools
GreatSchools rating
- 5/10Buckland-Shelburne RegionalGrades: PK-6Distance: 4 mi
- 4/10Mohawk Trail Regional High SchoolGrades: 7-12Distance: 4.6 mi
Get pre-qualified for a loan
At Zillow Home Loans, we can pre-qualify you in as little as 5 minutes with no impact to your credit score.An equal housing lender. NMLS #10287.
Sell with ease on Zillow
Get a Zillow Showcase℠ listing at no additional cost and you could sell for —faster.
$589,200
2% more+$11,784
With Zillow Showcase(estimated)$600,984
