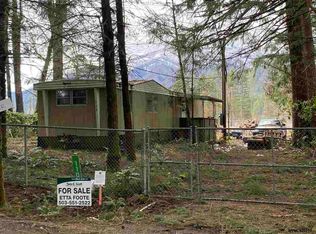Accepted Offer with Contingencies. Location w/view of Kane's Marina & Lake! Custom built quality craftsmanship w/attention to detail. Features: Commercial SS appliances, SS hood to ceiling over thick chiseled granite island, built in espresso maker, wine & beverage center, ice machine, custom alder cabinets. 5 panel recessed doors w/transems. 19' ceilings w/tongue & groove. Floor to ceiling rock fireplace. Slate flooring. Loft, den & bonus rm (not included in sq ft). Property is fully fenced w/electric gate. UGS. Too much to list!
This property is off market, which means it's not currently listed for sale or rent on Zillow. This may be different from what's available on other websites or public sources.
