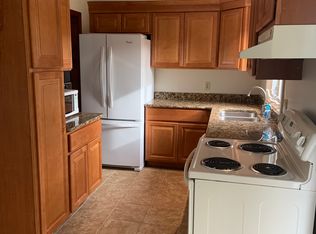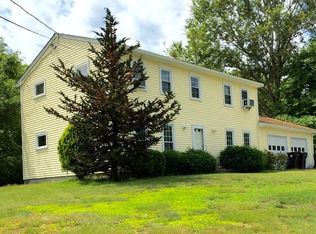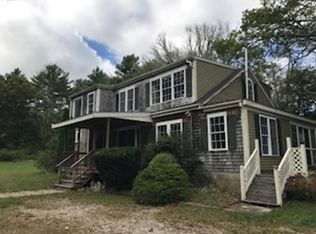Sold for $449,900
$449,900
455 Chase Rd, Dartmouth, MA 02747
3beds
1,229sqft
Single Family Residence
Built in 1963
0.55 Acres Lot
$509,400 Zestimate®
$366/sqft
$2,683 Estimated rent
Home value
$509,400
$484,000 - $535,000
$2,683/mo
Zestimate® history
Loading...
Owner options
Explore your selling options
What's special
Welcome to this charming 3-bedroom, 1.5-bathroom home located in the lovely town of Dartmouth, Massachusetts. This property is perfect for those seeking a comfortable and entertaining lifestyle, with its spacious yard, inviting living spaces, and numerous desirable features. First level boasts a full bath, eat in kitchen, living room, dining room and bedroom/office. You will find 2 generous bedrooms and a half bath on the second floor. The dining room offers convenient access to a huge deck leading to a salt water pool. This deck lends itself to countless entertaining opportunities with its ample room for seating, dining, and enjoying the fresh air. From the deck, you have a clear view of the expansive yard, which is a true highlight of this property. The large yard is an entertainer's dream, providing ample space for outdoor activities, barbecues, and gatherings, along with a custom fire pit and patio for grilling. It's not too late to enjoy this yard in late summer and fall.
Zillow last checked: 8 hours ago
Listing updated: September 26, 2023 at 06:37am
Listed by:
Cindy Ferry 774-245-1104,
Keller Williams South Watuppa 508-677-3233
Bought with:
Anne McGreal
Custom Home Realty, Inc.
Source: MLS PIN,MLS#: 73143580
Facts & features
Interior
Bedrooms & bathrooms
- Bedrooms: 3
- Bathrooms: 2
- Full bathrooms: 1
- 1/2 bathrooms: 1
Primary bedroom
- Level: Second
Bedroom 2
- Level: Second
Bedroom 3
- Level: First
Dining room
- Level: First
Kitchen
- Level: First
Living room
- Level: First
Heating
- Forced Air, Oil
Cooling
- Window Unit(s)
Appliances
- Laundry: In Basement
Features
- Flooring: Tile, Carpet, Hardwood
- Basement: Full,Sump Pump,Concrete
- Number of fireplaces: 1
Interior area
- Total structure area: 1,229
- Total interior livable area: 1,229 sqft
Property
Parking
- Total spaces: 4
- Parking features: Paved Drive, Off Street
- Uncovered spaces: 4
Features
- Patio & porch: Deck
- Exterior features: Deck, Pool - Above Ground, Storage, Fruit Trees
- Has private pool: Yes
- Pool features: Above Ground
Lot
- Size: 0.55 Acres
- Features: Wooded
Details
- Parcel number: M:0042 B:0128 L:0000,2779683
- Zoning: SRB
Construction
Type & style
- Home type: SingleFamily
- Architectural style: Cape
- Property subtype: Single Family Residence
Materials
- Frame
- Foundation: Block
- Roof: Shingle
Condition
- Year built: 1963
Utilities & green energy
- Electric: 220 Volts
- Sewer: Private Sewer
- Water: Public
- Utilities for property: for Electric Range
Community & neighborhood
Security
- Security features: Security System
Location
- Region: Dartmouth
Price history
| Date | Event | Price |
|---|---|---|
| 9/25/2023 | Sold | $449,900$366/sqft |
Source: MLS PIN #73143580 Report a problem | ||
| 8/11/2023 | Contingent | $449,900$366/sqft |
Source: MLS PIN #73143580 Report a problem | ||
| 8/2/2023 | Listed for sale | $449,900+114.2%$366/sqft |
Source: MLS PIN #73143580 Report a problem | ||
| 5/24/2011 | Sold | $210,000-4.5%$171/sqft |
Source: Public Record Report a problem | ||
| 5/7/2011 | Listed for sale | $219,900$179/sqft |
Source: Brenner, Realtors #71088553 Report a problem | ||
Public tax history
| Year | Property taxes | Tax assessment |
|---|---|---|
| 2025 | $3,724 +21.2% | $403,900 +21.8% |
| 2024 | $3,072 -2.3% | $331,700 +4.5% |
| 2023 | $3,143 -0.7% | $317,500 +7.8% |
Find assessor info on the county website
Neighborhood: 02747
Nearby schools
GreatSchools rating
- 7/10James M. Quinn SchoolGrades: K-5Distance: 2.7 mi
- 7/10Dartmouth Middle SchoolGrades: 6-8Distance: 2.5 mi
- 7/10Dartmouth High SchoolGrades: 9-12Distance: 1.4 mi

Get pre-qualified for a loan
At Zillow Home Loans, we can pre-qualify you in as little as 5 minutes with no impact to your credit score.An equal housing lender. NMLS #10287.


