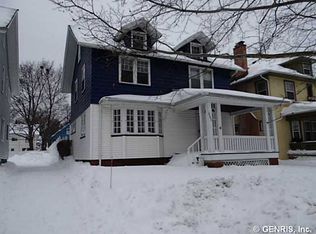An astonishing must-see in North Winton Village. Beautiful hardwoods and natural wood trim throughout most of this home makes it a classic! It has a bright, light, crisp kitchen with ample cabinetry for storage, and granite countertops. Mingle in the formal dining room or enjoy the large living room space with a cozy wood burning fireplace, leaded windows, plenty of space to gather. This main level also boasts a room for a home office! The upper level has 3 bedrooms, all with hardwood floors and a large full bathroom. Not to mention an enclosed upper porch! Full spacious attic, great for storage space! Conveniently located near restaurants and shops.
This property is off market, which means it's not currently listed for sale or rent on Zillow. This may be different from what's available on other websites or public sources.
