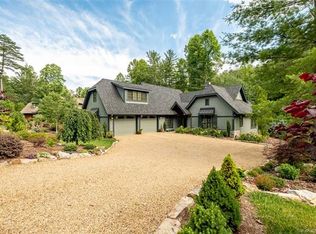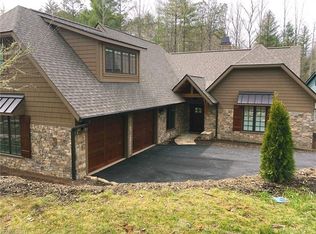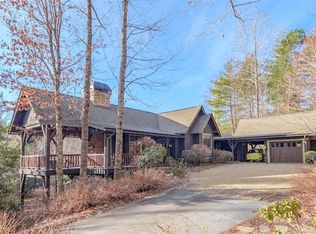New construction in Straus Park-- next to green space and nice flowing stream, and mostly on one level! Split bedroom plan on one level and one additional bedroom/multi-purpose room with bath located upstairs. You'll love the open floor plan and beautiful finishes with upgraded cabinetry throughout and granite counter tops in kitchen and baths, as well as hardwood floors throughout. The covered back porch is a special spot to enjoy the flowing stream and green space next door which gives added privacy. If you are looking for an easy access home (zero grade entry) with minimal yard maintenance, convenience and great finishes. schedule a showing! Location is exceptional with grocery stores, pharmacies, medical/hospital, schools, college and outdoor opportunities a stones's throw away, including the Brevard Bike Path and Pisgah National Forest. Be in Dupont State Forest in 20 Minutes. Taxes to be determined due to new construction. Landscaping to be added when weather permits.
This property is off market, which means it's not currently listed for sale or rent on Zillow. This may be different from what's available on other websites or public sources.


