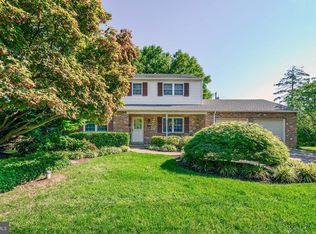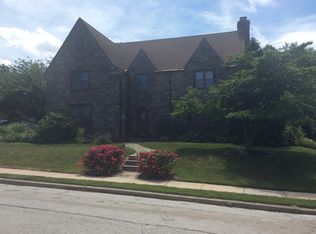One of a kind Center Hall Georgian Colonial. Built in the early 30's for the COB of Abbott's Dairy. This wonderful all stone home features old world charm with random width pegged white oak floors throughout, deep window sills, keystoned archways on first floor, two sets of french doors to slate floored sunporch with fountain and pond, living room features brick fireplace with ornamental wooden mantel with dental moulding, and built-ins for a library, center hall features tiled powder room (under stairs) and a oversized hall closet with deep shelving. formal dining room with built-in china cabinet, chair rail and wainscotting and a set of french doors that open onto the front Pennsylvania farm porch with slate flooring. Kitchen was opened up to incorporate breakfast room with bay windows overlooking rear yard. Kitchen features electric cooktop and oven, dishwasher, garbage disposal, and refrigerator/freezer. These two rooms light up in the morning, awash with sunlight.Second floor features all three types of sleeping quarters. There is a master suite consisting of large bedroom, full bath, walk-in closet and office/nursery, Jack and Jill bedrooms,, both generous in size with large closets, these two connect to a full bath. And completing the second floor is a princess suite with two closets and a full bath. There is also a second (back hall) stairway with a linen closet at top of stairs. The third floor is a walkup featuring a huge unfinished attic with cedar closet. Basement access is through kitchen and features a large finished room with a floor to ceiling fieldstone fireplace, dry bar, 1/4 bath, workshop, and laundry area. There are two main doors to rear yard (kitchen and center hall) using the center hall door you will step into a lovely slate patio bordered with shrubbery and attached to a deck for entertaining. The rear yard is fenced and runs the entire length of the property. There is also a pond in back yard that provides a soothing fountain of water for that relaxing background ambiance. The garage is a side entry two car, with automatic door opener, heated and with covered access from front kitchen porch. 2020-10-07
This property is off market, which means it's not currently listed for sale or rent on Zillow. This may be different from what's available on other websites or public sources.


