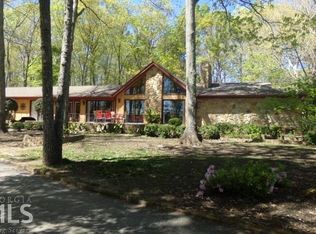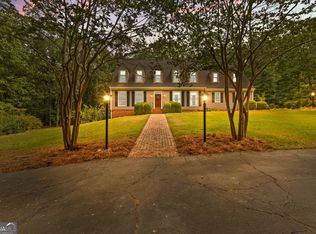Closed
$485,000
455 Brogdon Rd, Fayetteville, GA 30214
4beds
3,535sqft
Single Family Residence, Residential
Built in 1977
7.8 Acres Lot
$654,900 Zestimate®
$137/sqft
$3,694 Estimated rent
Home value
$654,900
$596,000 - $720,000
$3,694/mo
Zestimate® history
Loading...
Owner options
Explore your selling options
What's special
*** PRICE IMPROVEMENT*** Privately situated on 7.8 wooded acres in Fayetteville! No HOA!! A charming home with plenty of room for everyone! The main level features a formal living room, dining room, recently updated kitchen, breakfast area, cozy great room with brick fireplace and wood beamed ceilings. You want a master on the main? You got it! Peacefully situated away from the busy areas of the home. You'll enjoy a nice spacious closet, large bathroom with separate vanities, a jetted tub and shower combo. Head on upstairs to another large bedroom with it's own private bathroom, two additional nice size bedrooms (one has a bonus room connected), an office area or den, and a full bathroom. A must see is the full finished basement which includes a wet bar, large seating area, pool table, and even room for gym equipment. There is a shed on the property and a parking pad for your RV. Plus, a ton of storage and lots of land. Bring your personal vision and make it your own! The possibilities are endless. The location is ideal!!! Approximately 4 miles from Trilith Studios, 5 .3 miles from Piedmont Fayette Hospital, 15 miles from Harstfield-Jackson Atlanta Airport, and 12 miles from Atlanta Motor Speedway. The home's exterior was fully painted in the fall of 2022. Home is being sold AS IS.
Zillow last checked: 8 hours ago
Listing updated: July 17, 2023 at 10:59pm
Listing Provided by:
Lisa Erickson,
Southern Classic Realtors
Bought with:
PAUL STEWART
Trend Atlanta Realty, Inc.
Source: FMLS GA,MLS#: 7194036
Facts & features
Interior
Bedrooms & bathrooms
- Bedrooms: 4
- Bathrooms: 5
- Full bathrooms: 3
- 1/2 bathrooms: 2
- Main level bathrooms: 1
- Main level bedrooms: 1
Primary bedroom
- Features: Master on Main
- Level: Master on Main
Bedroom
- Features: Master on Main
Primary bathroom
- Features: Separate His/Hers, Tub/Shower Combo
Dining room
- Features: Other
Kitchen
- Features: Breakfast Room, Pantry
Heating
- Natural Gas
Cooling
- Ceiling Fan(s), Central Air
Appliances
- Included: Dishwasher, Disposal, Gas Range, Microwave, Refrigerator
- Laundry: Laundry Room
Features
- Crown Molding, Entrance Foyer, Walk-In Closet(s), Wet Bar
- Flooring: Carpet, Ceramic Tile, Hardwood, Laminate
- Windows: None
- Basement: Exterior Entry,Finished,Finished Bath
- Number of fireplaces: 2
- Fireplace features: Basement, Great Room
- Common walls with other units/homes: No Common Walls
Interior area
- Total structure area: 3,535
- Total interior livable area: 3,535 sqft
- Finished area above ground: 3,535
- Finished area below ground: 1,650
Property
Parking
- Total spaces: 3
- Parking features: Driveway, Garage, Garage Faces Side, RV Access/Parking
- Garage spaces: 2
- Has uncovered spaces: Yes
Accessibility
- Accessibility features: None
Features
- Levels: One and One Half
- Stories: 1
- Patio & porch: Covered, Enclosed, Front Porch, Screened
- Exterior features: None, No Dock
- Pool features: None
- Spa features: None
- Fencing: None
- Has view: Yes
- View description: Trees/Woods
- Waterfront features: None
- Body of water: None
Lot
- Size: 7.80 Acres
- Dimensions: 387x858x428x993
- Features: Back Yard, Front Yard, Private, Wooded
Details
- Additional structures: Shed(s), Workshop
- Parcel number: 0543 067
- Other equipment: None
- Horse amenities: None
Construction
Type & style
- Home type: SingleFamily
- Architectural style: Cape Cod
- Property subtype: Single Family Residence, Residential
Materials
- Wood Siding
- Foundation: Block
- Roof: Composition
Condition
- Resale
- New construction: No
- Year built: 1977
Utilities & green energy
- Electric: None
- Sewer: Septic Tank
- Water: Well
- Utilities for property: Cable Available, Electricity Available, Natural Gas Available, Phone Available, Sewer Available, Water Available
Green energy
- Energy efficient items: None
- Energy generation: None
Community & neighborhood
Security
- Security features: Smoke Detector(s)
Community
- Community features: None
Location
- Region: Fayetteville
- Subdivision: None
Other
Other facts
- Road surface type: Asphalt
Price history
| Date | Event | Price |
|---|---|---|
| 7/11/2023 | Sold | $485,000-3%$137/sqft |
Source: | ||
| 6/10/2023 | Pending sale | $500,000$141/sqft |
Source: | ||
| 4/25/2023 | Price change | $500,000-4.8%$141/sqft |
Source: | ||
| 3/25/2023 | Listed for sale | $525,000-44.7%$149/sqft |
Source: | ||
| 2/23/2023 | Listing removed | $950,000$269/sqft |
Source: | ||
Public tax history
| Year | Property taxes | Tax assessment |
|---|---|---|
| 2024 | $5,189 +57.3% | $194,000 -0.5% |
| 2023 | $3,300 -6.6% | $194,928 +7.9% |
| 2022 | $3,533 +9.2% | $180,724 +22.6% |
Find assessor info on the county website
Neighborhood: 30214
Nearby schools
GreatSchools rating
- 8/10North Fayette Elementary SchoolGrades: PK-5Distance: 1.4 mi
- 8/10Bennett's Mill Middle SchoolGrades: 6-8Distance: 4 mi
- 6/10Fayette County High SchoolGrades: 9-12Distance: 2.8 mi
Schools provided by the listing agent
- Elementary: North Fayette
- Middle: Bennetts Mill
- High: Fayette County
Source: FMLS GA. This data may not be complete. We recommend contacting the local school district to confirm school assignments for this home.
Get a cash offer in 3 minutes
Find out how much your home could sell for in as little as 3 minutes with a no-obligation cash offer.
Estimated market value
$654,900
Get a cash offer in 3 minutes
Find out how much your home could sell for in as little as 3 minutes with a no-obligation cash offer.
Estimated market value
$654,900

