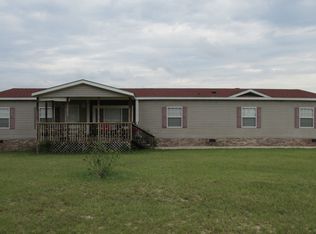Come relax on your rocking chair front porch while enjoying this tranquil country setting on 2.5 acres! Upon entering, you will find an open concept plan featuring a stunning new kitchen with stained cabinets, granite counter tops, backplash, wall oven and large pantry. The beautiful hardwood floors lead you to the large living room featuring a wood burning fireplace and beautiful view of the land. The private owner's suite features a garden tub, separate shower, double sinks, and a fabulous custom closet! On the opposite side of the home you will find a large bonus space by the three generous bedrooms with a wood burning fireplace perfect for a playroom, family room or man cave! The rear yard features a new covered deck to overlook the beautiful view! Home is truly like new with a new HVAC system and solar panels.
This property is off market, which means it's not currently listed for sale or rent on Zillow. This may be different from what's available on other websites or public sources.
