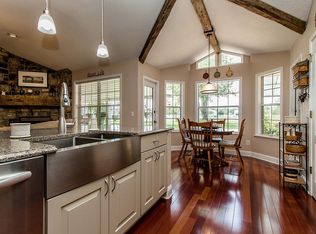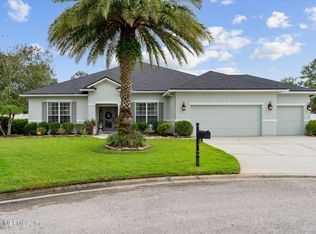Beautiful English Tudor located in the heart of Fleming Island! Well maintained, 4 bedrooms and 4 bathrooms, almost 4,200 heated square feet featuring an attached 3 car garage with detached workshop on 2.25 acres of land. Boasts 2 owners' suites, hardwood floors in second story bedrooms, FIVE separate attics, eat in kitchen, formal dining room, in ground pool, playground area, fireplace, and garden tub!
This property is off market, which means it's not currently listed for sale or rent on Zillow. This may be different from what's available on other websites or public sources.

