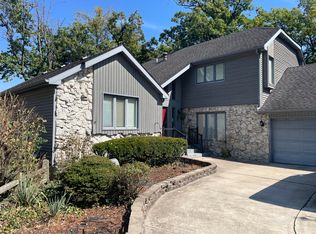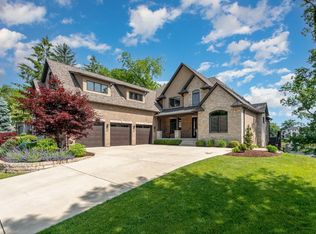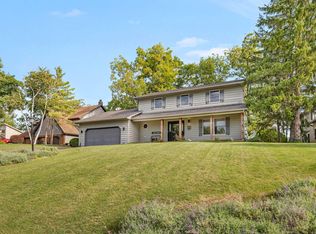Closed
$800,000
455 Amhurst Rd, Valparaiso, IN 46385
5beds
4,459sqft
Single Family Residence
Built in 1979
0.31 Acres Lot
$829,600 Zestimate®
$179/sqft
$3,955 Estimated rent
Home value
$829,600
$788,000 - $871,000
$3,955/mo
Zestimate® history
Loading...
Owner options
Explore your selling options
What's special
LAKEFRONT LIVING! This Beautiful SHOREWOOD FOREST LAKE FRONT 5 Bed 4 Bath 2 Story Home with a Finished Walk-out Basement is a MUST SEE! From the moment you walk in you will love the Panoramic Views. The living room has hardwood floors and oversized windows with breath taking views. If you like to cook, you will love the kitchen. The Kitchen features a lot of cabinet and counter space (granite counters), Stainless steel appliances featuring a double oven, built in cook top stove on the island, and more! The Formal dining room also has a large window for magnificent views while dining. The Spacious Rec-room is an excellent feature as well, with a fireplace, built in shelves and access to the deck. Not only is the main floor great for entertaining but the finished Walk-out basement offers a Wet Bar, Nice Bathroom, and bedroom with private exterior access. On those nice days head out on to the patio or head down to the dock! Escape to the Master Suite which offers a private balcony with lake views, walk-in closet, and spacious bathroom. There are so many splendid features with this property like Newer Roof (5 Years old) Windows replaced (2020 & 2021), Whole home generator, Sprinkler System and more! No to mention the community offers the Beach, Club House, Pool, Tennis Courts, Trails and more! THIS HOME IS PRICED TO SELL so SCHEDULE YOUR SHOWINGS TODAY!
Zillow last checked: 8 hours ago
Listing updated: June 06, 2025 at 09:58am
Listed by:
Brent Wright,
McColly Real Estate 219-762-8578
Bought with:
Lisa Grady, RB14039656
McColly Real Estate
Source: NIRA,MLS#: 815838
Facts & features
Interior
Bedrooms & bathrooms
- Bedrooms: 5
- Bathrooms: 4
- Full bathrooms: 2
- 3/4 bathrooms: 1
- 1/2 bathrooms: 1
Primary bedroom
- Description: Private bath, walk-in closets, balcony
- Area: 454.24
- Dimensions: 27.2 x 16.7
Bedroom 2
- Area: 120
- Dimensions: 10.0 x 12.0
Bedroom 3
- Area: 118
- Dimensions: 10.0 x 11.8
Bedroom 4
- Area: 117.7
- Dimensions: 10.7 x 11.0
Bedroom 5
- Description: Private entrance
- Area: 241.04
- Dimensions: 18.4 x 13.1
Dining room
- Description: Lake View
- Area: 190.4
- Dimensions: 14.0 x 13.6
Game room
- Description: Wet bar, walk-out, lake view
- Area: 680.4
- Dimensions: 28.0 x 24.3
Kitchen
- Description: SS Appliances
- Area: 262.6
- Dimensions: 20.2 x 13.0
Laundry
- Area: 89
- Dimensions: 10.0 x 8.9
Living room
- Description: Lake View
- Area: 329.12
- Dimensions: 24.2 x 13.6
Other
- Description: Rec-room
- Area: 360.36
- Dimensions: 19.8 x 18.2
Other
- Description: Bonus/future theater
- Area: 372.11
- Dimensions: 29.3 x 12.7
Heating
- Forced Air, Natural Gas
Appliances
- Included: Built-In Gas Range, Range Hood, Water Softener Owned, Washer, Stainless Steel Appliance(s), Refrigerator, Microwave, Dishwasher, Gas Cooktop, Dryer, Disposal
Features
- Cathedral Ceiling(s), Tray Ceiling(s), Wet Bar, Vaulted Ceiling(s), Granite Counters, Kitchen Island, His and Hers Closets, Entrance Foyer, Eat-in Kitchen, Crown Molding, Country Kitchen
- Basement: Finished,Walk-Out Access,Interior Entry,Full
- Number of fireplaces: 1
- Fireplace features: Family Room, Great Room
Interior area
- Total structure area: 4,459
- Total interior livable area: 4,459 sqft
- Finished area above ground: 2,760
Property
Parking
- Total spaces: 2.5
- Parking features: Asphalt, Garage Faces Side, Oversized, Kitchen Level, Heated Garage, Attached
- Attached garage spaces: 2.5
Features
- Levels: Two
- Patio & porch: Covered, Patio, Porch, Deck
- Exterior features: Private Yard, Fire Pit
- Pool features: None
- Fencing: None
- Has view: Yes
- View description: Lake, Neighborhood
- Has water view: Yes
- Water view: Lake
- Waterfront features: Lake Front, Lake Privileges
Lot
- Size: 0.31 Acres
- Features: Front Yard, Landscaped, Sprinklers In Rear, Sprinklers In Front
Details
- Parcel number: 640930127007000019
- Zoning description: residential
Construction
Type & style
- Home type: SingleFamily
- Architectural style: Traditional
- Property subtype: Single Family Residence
Condition
- New construction: No
- Year built: 1979
Utilities & green energy
- Electric: 200+ Amp Service
- Sewer: Public Sewer
- Water: Public
- Utilities for property: Cable Connected, Sewer Connected, Water Connected, Natural Gas Connected, Electricity Connected
Community & neighborhood
Security
- Security features: Other
Community
- Community features: Clubhouse, Tennis Court(s), Park, Playground, Lake, Fishing
Location
- Region: Valparaiso
- Subdivision: Shorewood Forest
HOA & financial
HOA
- Has HOA: Yes
- HOA fee: $1,500 annually
- Amenities included: Clubhouse, Pool, Park, Maintenance Grounds
- Services included: Maintenance Grounds
- Association name: Shorewood POA
- Association phone: 219-465-0883
Other
Other facts
- Listing agreement: Exclusive Right To Sell
- Listing terms: Cash,VA Loan,FHA,Conventional
- Road surface type: Asphalt, Concrete
Price history
| Date | Event | Price |
|---|---|---|
| 6/6/2025 | Sold | $800,000-3%$179/sqft |
Source: | ||
| 4/16/2025 | Pending sale | $824,900$185/sqft |
Source: | ||
| 3/27/2025 | Price change | $824,900-1.5%$185/sqft |
Source: | ||
| 3/13/2025 | Price change | $837,500-1.5%$188/sqft |
Source: | ||
| 2/7/2025 | Listed for sale | $849,900+86.8%$191/sqft |
Source: | ||
Public tax history
| Year | Property taxes | Tax assessment |
|---|---|---|
| 2024 | $5,867 +6.5% | $801,200 +9.9% |
| 2023 | $5,509 +7.2% | $728,900 +9.9% |
| 2022 | $5,140 +11.9% | $663,300 +8% |
Find assessor info on the county website
Neighborhood: Shorewood Forest
Nearby schools
GreatSchools rating
- 9/10Union Center Elementary SchoolGrades: K-5Distance: 1.6 mi
- 8/10Union Township Middle SchoolGrades: 6-8Distance: 3.1 mi
- 10/10Wheeler High SchoolGrades: 9-12Distance: 1.7 mi
Schools provided by the listing agent
- High: Union Junior & High School
Source: NIRA. This data may not be complete. We recommend contacting the local school district to confirm school assignments for this home.

Get pre-qualified for a loan
At Zillow Home Loans, we can pre-qualify you in as little as 5 minutes with no impact to your credit score.An equal housing lender. NMLS #10287.


