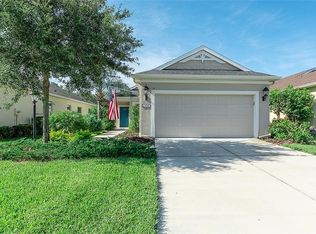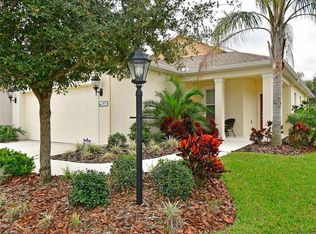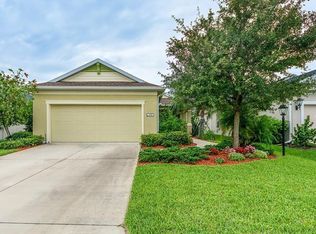This is it - you're one chance to make a "better than new home", YOUR new home. Absolutely everything has been meticulously attended to for a new owner. Brand new interior paint, brand new carpet, brand new countertops and brand new recessed lights. The oversized tile is spotless (as is the rest of the home) and the features go on and on. You'll appreciate the energy efficiency options of foam-spray in the block walls and Madico Sunguard Film on the windows. The high-end plantation shutters, crown molding, tray ceiling and under counter lights certainly put icing on the cake. Plus, the garage offers extra storage from the wall and ceiling areas for your toys and holiday decor. You'll love the oversized back yard and how the home is nestled on a quaint street within the beautiful community of Forest Creek. Ideally situated between the Tampa/St. Pete Metropolitan area and the gulf side communities of Sarasota/Bradenton. Relax in the resort-style pool and spa with a state of the art recreation center which includes a game room and 24-hour fitness center. Canoe or kayak in Summer Lake, the community's own 18-acre lake with bird rookery. Beautiful walking trails and small pocket parks in areas where grand oaks have been preserved are just a few of the nature-based modern-day amenities offered. This is definitely a jewel box at a great value in a gorgeous community.
This property is off market, which means it's not currently listed for sale or rent on Zillow. This may be different from what's available on other websites or public sources.



