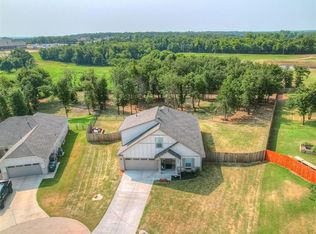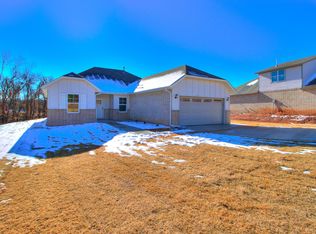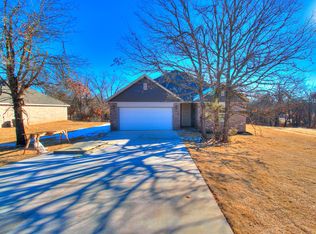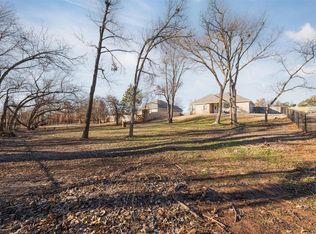The Augusta is one of our newest floor plans that offers unparalleled craftsmanship and exceptional amenities all at an affordable price! This designer floor plan is truly remarkable inside and out. Features include over 1,100 SqFt., a kitchen island, spacious master closet, a two-car garage, large windows that provide plenty of natural lighting, a back patio space, and an open floor plan (great for entertaining). With low monthly mortgage payments sure to fit any budget, see why the Augusta is the floor plan to call Home today!
This property is off market, which means it's not currently listed for sale or rent on Zillow. This may be different from what's available on other websites or public sources.



