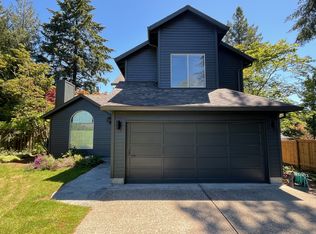Sold for $815,000
$815,000
4549 SW Shattuck Rd, Portland, OR 97221
4beds
2,690sqft
Single Family Residence
Built in ----
-- sqft lot
$831,100 Zestimate®
$303/sqft
$4,253 Estimated rent
Home value
$831,100
$790,000 - $881,000
$4,253/mo
Zestimate® history
Loading...
Owner options
Explore your selling options
What's special
Nestled in the rolling hills of Southwest Portland, Bridlemile offers the best of both worlds: a quiet, woodsy retreat with easy access to downtown in just 10-15 minutes. With ivy-covered forests, winding streets, and a welcoming community, it's an ideal spot for those who value nature, peace, and connection.
Set back from the street behind a private, fenced driveway, this two-story home offers privacy, space, and versatility in a sought-after SW Portland neighborhood. With 4 bedrooms, 2.5 baths, a detached ADU, and a fully fenced backyard, the property provides both comfort and flexibility.
The main floor is designed around an open concept with two living areas and two dining spaces, creating room for gatherings of any size. Oversized windows bring in natural light, while the flow between rooms makes the layout feel connected yet spacious. At the heart of the home, the kitchen offers ample cabinetry and generous counter space.
Upstairs, the primary suite provides a private retreat with its own bath and walk-in closet. Three additional bedrooms and a full bath share this level, offering comfortable, versatile rooms that adapt easily to create a thoughtful layout with space for work, rest, or hobbies.
The detached ADU expands the possibilities, perfectly suited as a dedicated office, gym, or studio. Outside, the fully fenced backyard framed by mature landscaping offers a quiet place to relax, entertain, or simply enjoy a bit of green space. Other amenities include an attached garage and a dedicated electric car charger.
The neighborhood is home to top-rated schools Bridlemile Elementary, West Sylvan Middle, and Lincoln or Ida B. Wells High along with 34 acres of parkland, historic homes, and a volunteer-maintained trail network right outside your door. The community comes together for movies in Hamilton Park, seasonal events, and creek restoration projects, making Bridlemile feel like a Portland forest hideaway just minutes from city life.
For everyday convenience, grocery stores and markets are just a short drive away, along with plenty of local restaurants, coffee shops, and bakeries in nearby Hillsdale, Multnomah Village, and Beaverton-Hillsdale.
Available to rent 10/01/2025
- $4,300 Security Deposit
- $50 application fee per applicant
- Maximum of two pets. Dogs and cats ok
- Rent includes garbage
- Tenant pays electric, water/sewer and gas
- Renters insurance required with a minimum $100,000 in liability coverage
- No smoking on the entire property
*Home does not come furnished.
This unit is not ADA Compliant Portland FAIR Ordinances and rental criteria available at scheduled viewing
Zillow last checked: 9 hours ago
Listing updated: October 29, 2025 at 09:47am
Source: Zillow Rentals
Facts & features
Interior
Bedrooms & bathrooms
- Bedrooms: 4
- Bathrooms: 3
- Full bathrooms: 2
- 1/2 bathrooms: 1
Heating
- Forced Air
Cooling
- Central Air
Appliances
- Included: Dishwasher, Dryer, Freezer, Microwave, Oven, Refrigerator, Washer
- Laundry: In Unit
Features
- Walk In Closet
- Flooring: Carpet, Hardwood
Interior area
- Total interior livable area: 2,690 sqft
Property
Parking
- Parking features: Attached, Off Street
- Has attached garage: Yes
- Details: Contact manager
Features
- Exterior features: ADU in backyard, Bicycle storage, Electric Vehicle Charging Station, Electricity not included in rent, Garbage included in rent, Gas not included in rent, Heating system: Forced Air, Sewage not included in rent, Walk In Closet, Water not included in rent
Details
- Parcel number: R238706
Construction
Type & style
- Home type: SingleFamily
- Property subtype: Single Family Residence
Utilities & green energy
- Utilities for property: Garbage
Community & neighborhood
Location
- Region: Portland
HOA & financial
Other fees
- Deposit fee: $4,300
- Application fee: $0
Other
Other facts
- Available date: 10/20/2025
Price history
| Date | Event | Price |
|---|---|---|
| 11/13/2025 | Listing removed | $4,300$2/sqft |
Source: Zillow Rentals Report a problem | ||
| 10/20/2025 | Price change | $4,300-5%$2/sqft |
Source: Zillow Rentals Report a problem | ||
| 10/3/2025 | Price change | $4,525-4.7%$2/sqft |
Source: Zillow Rentals Report a problem | ||
| 9/2/2025 | Listed for rent | $4,750$2/sqft |
Source: Zillow Rentals Report a problem | ||
| 7/31/2023 | Sold | $815,000+12.4%$303/sqft |
Source: Public Record Report a problem | ||
Public tax history
| Year | Property taxes | Tax assessment |
|---|---|---|
| 2025 | $11,560 +3.7% | $429,410 +3% |
| 2024 | $11,144 +4% | $416,910 +3% |
| 2023 | $10,716 +2.2% | $404,770 +3% |
Find assessor info on the county website
Neighborhood: Bridlemile
Nearby schools
GreatSchools rating
- 9/10Bridlemile Elementary SchoolGrades: K-5Distance: 0.3 mi
- 6/10Gray Middle SchoolGrades: 6-8Distance: 1.5 mi
- 8/10Ida B. Wells-Barnett High SchoolGrades: 9-12Distance: 2.2 mi
Get a cash offer in 3 minutes
Find out how much your home could sell for in as little as 3 minutes with a no-obligation cash offer.
Estimated market value$831,100
Get a cash offer in 3 minutes
Find out how much your home could sell for in as little as 3 minutes with a no-obligation cash offer.
Estimated market value
$831,100
