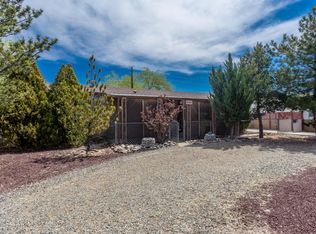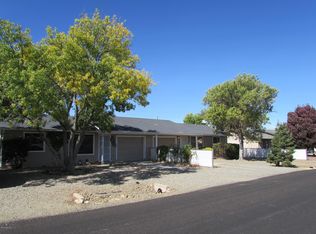A very hard to find 4-bedroom home with new painting, flooring, kitchen cabinets with granite counter tops, brand new evaporative cooler, new light fixtures, new landscaping front and back with privacy fencing in back yard, with oversized shed. Brand new appliance package includes, stainless steel side by side refrigerator with water and ice, new stainless steel built in microwave and new stainless steel/black gas stove. Master bathroom custom tiled shower, new guest bathtub with tile surround, new toilets and new bathroom vanities. Roof to be replaced before the close of escrow with Legacy Roofing.
This property is off market, which means it's not currently listed for sale or rent on Zillow. This may be different from what's available on other websites or public sources.

