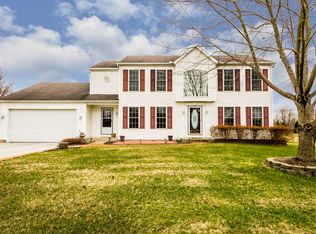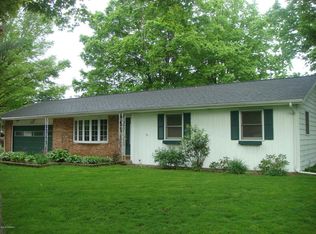Sold
$355,000
4549 Forest Beach Rd, Watervliet, MI 49098
3beds
1,765sqft
Single Family Residence
Built in 2002
1 Acres Lot
$365,600 Zestimate®
$201/sqft
$2,209 Estimated rent
Home value
$365,600
Estimated sales range
Not available
$2,209/mo
Zestimate® history
Loading...
Owner options
Explore your selling options
What's special
If you're looking for your own piece of paradise in a quality-built home that overlooks the beautiful greens of a popular golf course this is the one! Home welcomes you with soaring vaulted ceilings adorned with exquisite pillars that seamlessly flow throughout the main living quarters with a gorgeous gas log fireplace as the focal point. The elegant formal dining will lead you into a gourmet kitchen that boasts flawless quartz countertops & top-notch stainless-steel appliances. Retreat beyond to the master suit that features a private bath with a spa-like Jacuzzi tub and a generous walk-in closet, this beautiful home is complete with 2 additional bedrooms & a spacious centrally located full bathroom.
Zillow last checked: 8 hours ago
Listing updated: July 14, 2025 at 09:00am
Listed by:
Erin E Doerschler 269-370-2118,
Living Limitless Realty
Bought with:
Victoria Eberhard, 6506043017
Realty Executives Instant Equity
Source: MichRIC,MLS#: 25002672
Facts & features
Interior
Bedrooms & bathrooms
- Bedrooms: 3
- Bathrooms: 2
- Full bathrooms: 2
- Main level bedrooms: 3
Dining room
- Description: Formal; 11' ceiling; 11' ceiling
- Length: 11
Heating
- Forced Air
Cooling
- Central Air
Appliances
- Included: Humidifier, Iron Water FIlter, Dishwasher, Dryer, Microwave, Oven, Range, Refrigerator, Washer, Water Softener Owned
- Laundry: Main Level
Features
- Ceiling Fan(s), Eat-in Kitchen, Pantry
- Flooring: Carpet, Laminate, Tile, Wood
- Windows: Low-Emissivity Windows, Screens, Insulated Windows, Window Treatments
- Basement: Crawl Space
- Number of fireplaces: 1
- Fireplace features: Living Room
Interior area
- Total structure area: 1,765
- Total interior livable area: 1,765 sqft
Property
Parking
- Total spaces: 2
- Parking features: Attached, Garage Door Opener
- Garage spaces: 2
Accessibility
- Accessibility features: Accessible Approach with Ramp, 36 Inch Entrance Door, Accessible Bath Sink, Accessible Mn Flr Bedroom, Accessible Mn Flr Full Bath, Covered Entrance, Covered Ramp, Accessible Entrance
Features
- Stories: 1
- Exterior features: Other
Lot
- Size: 1 Acres
- Dimensions: 135 x 290
- Features: Level, Sidewalk, Golf Community, Shrubs/Hedges
Details
- Additional structures: Shed(s)
- Parcel number: 112100220031028
- Zoning description: residential
Construction
Type & style
- Home type: SingleFamily
- Architectural style: Ranch
- Property subtype: Single Family Residence
Materials
- Brick, Stucco, Vinyl Siding
- Roof: Composition
Condition
- New construction: No
- Year built: 2002
Utilities & green energy
- Sewer: Public Sewer
- Water: Public, Well
- Utilities for property: Phone Available, Natural Gas Available, Electricity Available, Cable Available, Phone Connected, Natural Gas Connected, Cable Connected
Community & neighborhood
Security
- Security features: Security System
Community
- Community features: Golf
Location
- Region: Watervliet
- Subdivision: Glenwood
Other
Other facts
- Listing terms: Cash,FHA,VA Loan,Conventional
- Road surface type: Paved
Price history
| Date | Event | Price |
|---|---|---|
| 7/11/2025 | Sold | $355,000-3.8%$201/sqft |
Source: | ||
| 6/10/2025 | Pending sale | $369,000$209/sqft |
Source: | ||
| 5/25/2025 | Listed for sale | $369,000$209/sqft |
Source: | ||
| 5/6/2025 | Pending sale | $369,000$209/sqft |
Source: | ||
| 4/28/2025 | Price change | $369,000-2.6%$209/sqft |
Source: | ||
Public tax history
| Year | Property taxes | Tax assessment |
|---|---|---|
| 2025 | $3,603 +4% | $177,000 +12.2% |
| 2024 | $3,466 | $157,700 +31.4% |
| 2023 | -- | $120,000 +7.5% |
Find assessor info on the county website
Neighborhood: 49098
Nearby schools
GreatSchools rating
- 4/10North Elementary SchoolGrades: PK,3-5Distance: 0.8 mi
- 6/10Watervliet Middle SchoolGrades: 6-8Distance: 1.4 mi
- 8/10Watervliet Senior High SchoolGrades: 9-12Distance: 1.4 mi

Get pre-qualified for a loan
At Zillow Home Loans, we can pre-qualify you in as little as 5 minutes with no impact to your credit score.An equal housing lender. NMLS #10287.

