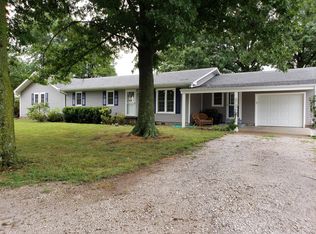Closed
Price Unknown
4549 Apple Road, Sarcoxie, MO 64862
3beds
1,853sqft
Single Family Residence
Built in 1991
1.09 Acres Lot
$287,700 Zestimate®
$--/sqft
$1,742 Estimated rent
Home value
$287,700
$268,000 - $308,000
$1,742/mo
Zestimate® history
Loading...
Owner options
Explore your selling options
What's special
Welcome home to this meticulous and very well-maintained home! The curb appeal and landscaping are sure to catch your guest's eyes. Perfectly situated on a large lot great for hosting, gardening or starting a hobby farm! This 3-bedroom, 2-bathroom home has so much to offer. Not to mention the office/den area that could be a 4th bedroom. As well as the 2 large garages with a built-in storm shelter. This home has been maintained to the very best, with a list of improvements dating back to 2002! You can be sure that everything from top to bottom, as well as the outside has been well taken care of. New Anderson windows throughout the house with a lifetime warranty and a new roof put on in September of 2022. There are so many more improvements! Don't miss your chance to see this home today!
Zillow last checked: 8 hours ago
Listing updated: August 02, 2024 at 02:58pm
Listed by:
Ashley Pryer,
Keller Williams Realty Elevate,
Guide Real Estate Team 417-529-2505,
Keller Williams Realty Elevate
Bought with:
Non-MLSMember Non-MLSMember, 111
Default Non Member Office
Source: SOMOMLS,MLS#: 60251685
Facts & features
Interior
Bedrooms & bathrooms
- Bedrooms: 3
- Bathrooms: 2
- Full bathrooms: 2
Primary bedroom
- Area: 162.72
- Dimensions: 14.4 x 11.3
Bedroom 2
- Area: 122.63
- Dimensions: 11.25 x 10.9
Bedroom 3
- Area: 165.28
- Dimensions: 13.57 x 12.18
Dining area
- Area: 123.77
- Dimensions: 11.13 x 11.12
Dining room
- Area: 154.2
- Dimensions: 13.67 x 11.28
Garage
- Area: 501.12
- Dimensions: 21.6 x 23.2
Kitchen
- Area: 177.45
- Dimensions: 22.75 x 7.8
Living room
- Area: 286.56
- Dimensions: 19.9 x 14.4
Office
- Area: 146.39
- Dimensions: 13.2 x 11.09
Other
- Description: Storm Shelter
- Area: 64
- Dimensions: 8 x 8
Other
- Description: Shed
- Area: 150
- Dimensions: 10 x 15
Heating
- Heat Pump, Other, Electric
Cooling
- Attic Fan, Ceiling Fan(s), Heat Pump
Appliances
- Included: Dishwasher, Dryer, Free-Standing Electric Oven, Washer
Features
- Windows: Double Pane Windows
- Has basement: No
- Has fireplace: No
Interior area
- Total structure area: 1,853
- Total interior livable area: 1,853 sqft
- Finished area above ground: 1,853
- Finished area below ground: 0
Property
Parking
- Total spaces: 4
- Parking features: Garage - Attached
- Attached garage spaces: 4
Features
- Levels: Two
- Stories: 2
- Fencing: Barbed Wire
Lot
- Size: 1.09 Acres
Details
- Additional structures: Shed(s)
- Parcel number: 22301762001
Construction
Type & style
- Home type: SingleFamily
- Property subtype: Single Family Residence
Materials
- Vinyl Siding
Condition
- Year built: 1991
Utilities & green energy
- Sewer: Septic Tank
- Water: Private
Community & neighborhood
Location
- Region: Sarcoxie
- Subdivision: N/A
Price history
| Date | Event | Price |
|---|---|---|
| 10/24/2023 | Sold | -- |
Source: | ||
| 10/16/2023 | Pending sale | $290,000$157/sqft |
Source: | ||
| 9/14/2023 | Pending sale | $290,000$157/sqft |
Source: | ||
| 9/12/2023 | Listed for sale | $290,000$157/sqft |
Source: | ||
Public tax history
| Year | Property taxes | Tax assessment |
|---|---|---|
| 2025 | $17 -4.4% | $430 |
| 2024 | $17 | $430 |
| 2023 | $17 +0.4% | $430 |
Find assessor info on the county website
Neighborhood: 64862
Nearby schools
GreatSchools rating
- 8/10Wildwood Elementary SchoolGrades: PK-5Distance: 1.3 mi
- 6/10Sarcoxie High SchoolGrades: 6-12Distance: 0.8 mi
Schools provided by the listing agent
- Elementary: Sarcoxie
- Middle: Sarcoxie
- High: Sarcoxie
Source: SOMOMLS. This data may not be complete. We recommend contacting the local school district to confirm school assignments for this home.
