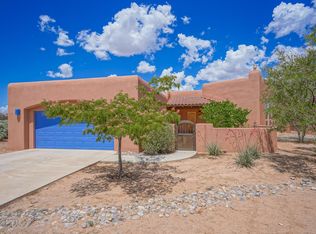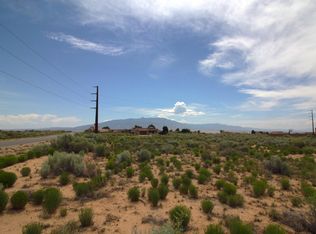Sold
Price Unknown
4549 17th Ave NE, Rio Rancho, NM 87144
3beds
1,868sqft
Single Family Residence
Built in 2024
0.5 Acres Lot
$452,600 Zestimate®
$--/sqft
$2,622 Estimated rent
Home value
$452,600
$407,000 - $502,000
$2,622/mo
Zestimate® history
Loading...
Owner options
Explore your selling options
What's special
Priced reduced. New Construction open concept floorplan. Ready for move-in. Large open kitchen with over 10 foot island. Granite counters throughout. Custom gas fireplace. Dual vanity with knee space in primary suite. Large walk in closet and plenty of storage. Separated primary suite. Vaulted ceilings in great room and primary suite. Pitched metal roof. Tile in bathroom showers and kitchen backsplash. Exposed stained and sawcut concrete floors. Upgraded all wood cabinets. Custom plastered kitchen hood. Gas range, dishwasher, built in microwave and refrigerator. High efficiency furnace. recirculating hot water. Soft water loop. Upgraded windows. Oversized garage. Large front and back covered patios. Upgraded lighting and ceiling fans. Upgraded plumbing fixtures. Must see.
Zillow last checked: 8 hours ago
Listing updated: November 05, 2024 at 10:43am
Listed by:
David Gottlieb 505-891-7616,
Lancor Enterprises
Bought with:
Nonmls Nonmls
Non Member of SWMLS
Source: SWMLS,MLS#: 1065115
Facts & features
Interior
Bedrooms & bathrooms
- Bedrooms: 3
- Bathrooms: 2
- Full bathrooms: 1
- 3/4 bathrooms: 1
Primary bedroom
- Level: Main
- Area: 217.31
- Dimensions: 15.25 x 14.25
Bedroom 2
- Level: Main
- Area: 126.5
- Dimensions: 11.5 x 11
Bedroom 3
- Level: Main
- Area: 126.5
- Dimensions: 11.5 x 11
Dining room
- Level: Main
- Area: 112.5
- Dimensions: 12.5 x 9
Kitchen
- Level: Main
- Area: 206.25
- Dimensions: 18.75 x 11
Living room
- Level: Main
- Area: 331.5
- Dimensions: 19.5 x 17
Heating
- Central, Forced Air, Natural Gas
Cooling
- Refrigerated
Appliances
- Included: Dishwasher, Free-Standing Gas Range, Disposal, Microwave, Refrigerator, Range Hood
- Laundry: Gas Dryer Hookup, Washer Hookup, Dryer Hookup, ElectricDryer Hookup
Features
- Breakfast Bar, Bookcases, Ceiling Fan(s), Cathedral Ceiling(s), Dual Sinks, Entrance Foyer, Great Room, High Ceilings, Kitchen Island, Main Level Primary, Pantry, Shower Only, Separate Shower, Water Closet(s), Walk-In Closet(s)
- Flooring: Concrete
- Windows: Double Pane Windows, Insulated Windows, Low-Emissivity Windows, Sliding, Vinyl
- Has basement: No
- Number of fireplaces: 1
- Fireplace features: Custom, Gas Log, Zero Clearance
Interior area
- Total structure area: 1,868
- Total interior livable area: 1,868 sqft
Property
Parking
- Total spaces: 2
- Parking features: Attached, Finished Garage, Garage, Oversized
- Attached garage spaces: 2
Features
- Levels: One
- Stories: 1
- Patio & porch: Covered, Patio
- Exterior features: Private Yard
Lot
- Size: 0.50 Acres
Details
- Parcel number: 1014071400419
- Zoning description: R-1
Construction
Type & style
- Home type: SingleFamily
- Architectural style: Custom
- Property subtype: Single Family Residence
Materials
- Frame, Synthetic Stucco
- Roof: Metal
Condition
- New Construction
- New construction: Yes
- Year built: 2024
Details
- Builder name: Lancor Enterprises, Inc.
Utilities & green energy
- Water: Private, Well
- Utilities for property: Electricity Connected, Natural Gas Connected
Green energy
- Energy efficient items: Windows
- Energy generation: None
Community & neighborhood
Security
- Security features: Smoke Detector(s)
Location
- Region: Rio Rancho
Other
Other facts
- Listing terms: Cash,Conventional
- Road surface type: Dirt
Price history
| Date | Event | Price |
|---|---|---|
| 11/4/2024 | Sold | -- |
Source: | ||
| 9/22/2024 | Pending sale | $489,900$262/sqft |
Source: | ||
| 8/23/2024 | Listed for sale | $489,900$262/sqft |
Source: | ||
| 8/9/2024 | Listing removed | -- |
Source: | ||
| 7/26/2024 | Price change | $489,900-1%$262/sqft |
Source: | ||
Public tax history
Tax history is unavailable.
Neighborhood: Chamiza Estates
Nearby schools
GreatSchools rating
- 7/10Enchanted Hills Elementary SchoolGrades: K-5Distance: 1.2 mi
- 7/10Rio Rancho Middle SchoolGrades: 6-8Distance: 0.8 mi
- 7/10V Sue Cleveland High SchoolGrades: 9-12Distance: 1.7 mi
Schools provided by the listing agent
- Elementary: Enchanted Hills
- Middle: Rio Rancho Mid High
- High: V. Sue Cleveland
Source: SWMLS. This data may not be complete. We recommend contacting the local school district to confirm school assignments for this home.
Get a cash offer in 3 minutes
Find out how much your home could sell for in as little as 3 minutes with a no-obligation cash offer.
Estimated market value$452,600
Get a cash offer in 3 minutes
Find out how much your home could sell for in as little as 3 minutes with a no-obligation cash offer.
Estimated market value
$452,600

