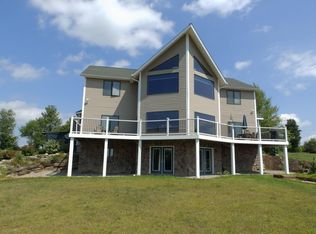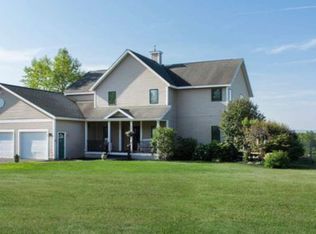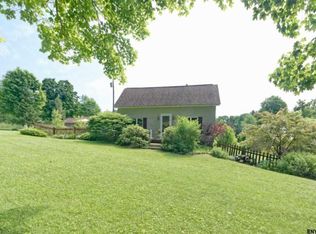NOW INCULDED 87 LUSH PRIVATES ACRES!! Impeccable country estate offering privacy and incredible mountain views!!! This Bonacio built spacious 5 bed 3 bath custom home offers pristine landscaping and rolling hills as far as the eye can see. Open floor plan perfect for entertaining with over 5000 sq feet of finished living space and a large wrap around trex deck. Gourmet kitchen, vaulted living area, gardens, chickens, tractor and barn, finished walk out basement. Three 8 acre subdivided future building lots included. Countryside serenity. A must see!!
This property is off market, which means it's not currently listed for sale or rent on Zillow. This may be different from what's available on other websites or public sources.


