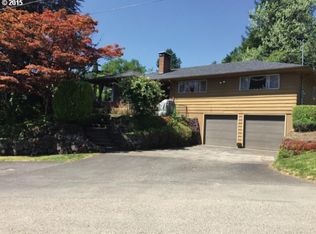Tucked away, in one of Portland's most sought after neighborhoods, you'll want to see this design driven, freshly updated ranch. Reimagined w/modern yet subtle finishes, clean line & simplicity. Big windows, lots of light, high-end appliances, classic floor plan, spacious bedrooms, ample storage, garage fit for dreams, yes, the garage is amazing! Wrapped in the beauty of the Pacific NW thru every window. Convenient access to everything, most importantly, the magical scones at Baker + Spice. [Home Energy Score = 2. HES Report at https://rpt.greenbuildingregistry.com/hes/OR10202467]
This property is off market, which means it's not currently listed for sale or rent on Zillow. This may be different from what's available on other websites or public sources.
