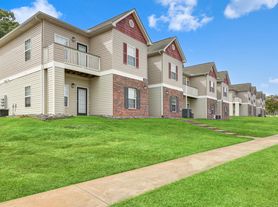Welcome to 4548 River Gate Drive in Clemmons NC with 2 car garage and fenced-in backyard. Located in River Gate with a pool and just minutes from Clemmons and Winston-Salem.
4 bedrooms, 2.5 baths, plus a private office. The kitchen is equipped with gas range, black appliances, and open flow to the main living area. Beautifully updated with fresh paint on the main level and luxury vinyl plank flooring throughout.
Cozy up by the gas logs, or step outside to enjoy the fully fenced backyard, complete with a pergola, fire pit area, expanded patio, and storage building.
To qualify for this property, applicants must have a credit score of 650 or higher, a minimum income of at least 3 times the monthly rent, and a clean rental history.
The tenant is responsible for lawn care, utilities, and renter's insurance. Pets may be considered with approval and an additional deposit.
This home is offered by Acorn + Oak Triad Property Management. For more information or to schedule a showing, please visit us at triad.
House for rent
$2,350/mo
4548 River Gate Dr, Clemmons, NC 27012
4beds
2,163sqft
Price may not include required fees and charges.
Single family residence
Available Wed Oct 15 2025
-- Pets
-- A/C
-- Laundry
Attached garage parking
-- Heating
What's special
Expanded patioGas logsPrivate officeFully fenced backyardFenced-in backyardGas rangeStorage building
- 51 minutes |
- -- |
- -- |
Travel times
Looking to buy when your lease ends?
Get a special Zillow offer on an account designed to grow your down payment. Save faster with up to a 6% match & an industry leading APY.
Offer exclusive to Foyer+; Terms apply. Details on landing page.
Facts & features
Interior
Bedrooms & bathrooms
- Bedrooms: 4
- Bathrooms: 3
- Full bathrooms: 2
- 1/2 bathrooms: 1
Interior area
- Total interior livable area: 2,163 sqft
Property
Parking
- Parking features: Attached
- Has attached garage: Yes
- Details: Contact manager
Features
- Exterior features: Fenced Backyard
- Has private pool: Yes
Details
- Parcel number: 5892942456000
Construction
Type & style
- Home type: SingleFamily
- Property subtype: Single Family Residence
Community & HOA
HOA
- Amenities included: Pool
Location
- Region: Clemmons
Financial & listing details
- Lease term: Contact For Details
Price history
| Date | Event | Price |
|---|---|---|
| 10/14/2025 | Listed for rent | $2,350$1/sqft |
Source: Zillow Rentals | ||
| 9/17/2025 | Sold | $364,000-4.2% |
Source: | ||
| 8/29/2025 | Pending sale | $379,900 |
Source: | ||
| 8/20/2025 | Price change | $379,900-0.8% |
Source: | ||
| 8/4/2025 | Price change | $382,900-1.8% |
Source: | ||
