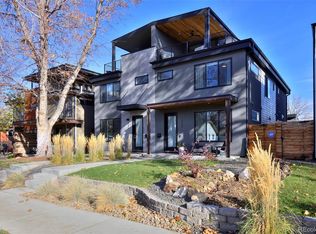High-end, custom duplex just steps from Tennyson Street. This beautiful, open-concept floor plan is made for entertaining. Large modern kitchen w/ stainless appliances, custom tile backsplash & 13' island makes this a dream for any chef. The nearly wall-to-wall, center meeting sliding doors open up into the private backyard w/ patio & grass area. Double doors into your master suite w/ huge walk-in closet, double vanity & over-sized shower w/ seamless glass enclosure. Down the hall, you'll find a high-end bathroom and two good sized bedrooms w/ built-in closets to maximize storage. The 3rd floor is complete with a covered rooftop deck, a 2nd entertaining space or office, hardwoods, private bathroom & a custom wet bar. This custom floor plan also offers its own walk-in laundry room. The oversized 2 car garage w/ storage loft rounds out this fantastic new build. A gorgeous home in an unbeatable location - this one will sell fast! Other units available.
This property is off market, which means it's not currently listed for sale or rent on Zillow. This may be different from what's available on other websites or public sources.

