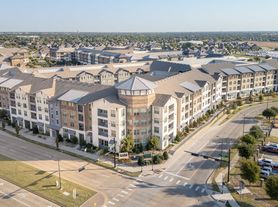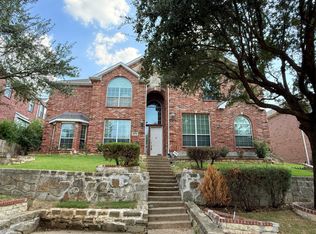Brand New Construction in Prime North Dallas Location! Exceptional opportunity to lease a newly built 4-bedroom, 3-bathroom single-family home located just 1 minute from Hwy 121 and 5 minutes from Legacy West, Stonebriar Mall, and major shopping dining destinations. This two-story home offers an open-concept floor plan filled with natural light and high-end finishes throughout. The chef's kitchen features granite countertops, custom cabinetry, and stainless steel appliances. A spacious family room flows seamlessly from the kitchen, perfect for everyday living and entertaining. Key Features: 4 Bedrooms 3 Full Bathrooms First-floor guest suite with full bath (ideal for office or in-law use) Upstairs primary suite with spa-like bath and walk-in closet Two additional bedrooms and upstairs utility room Brick exterior with rear-entry garage and greenway frontage Includes refrigerator, washer, and dryer Located in The Avenue, a vibrant mixed-use community offering both privacy and convenience. Easy access to major highways, schools, and employers. This home combines comfort, style, and location schedule your showing today!
Presented by Limvesting Realty (JLIM01)
Listing Agent Jay Lim (0714585)
1-Year or longer
House for rent
$2,990/mo
4548 Mona Lisa Ln, Plano, TX 75024
4beds
1,796sqft
Price may not include required fees and charges.
Single family residence
Available now
Cats, small dogs OK
Central air
Hookups laundry
Attached garage parking
Forced air
What's special
Brick exteriorOpen-concept floor planFilled with natural lightHigh-end finishesStainless steel appliancesSpacious family roomGranite countertops
- 6 days |
- -- |
- -- |
Travel times
Looking to buy when your lease ends?
Consider a first-time homebuyer savings account designed to grow your down payment with up to a 6% match & a competitive APY.
Facts & features
Interior
Bedrooms & bathrooms
- Bedrooms: 4
- Bathrooms: 3
- Full bathrooms: 3
Heating
- Forced Air
Cooling
- Central Air
Appliances
- Included: Dishwasher, Oven, Refrigerator, WD Hookup
- Laundry: Hookups
Features
- WD Hookup
- Flooring: Carpet, Hardwood, Tile
Interior area
- Total interior livable area: 1,796 sqft
Property
Parking
- Parking features: Attached
- Has attached garage: Yes
- Details: Contact manager
Features
- Exterior features: Heating system: Forced Air
Construction
Type & style
- Home type: SingleFamily
- Property subtype: Single Family Residence
Community & HOA
Location
- Region: Plano
Financial & listing details
- Lease term: 1 Year
Price history
| Date | Event | Price |
|---|---|---|
| 10/3/2025 | Price change | $2,990-9.4%$2/sqft |
Source: Zillow Rentals | ||
| 8/14/2025 | Price change | $3,300-2.9%$2/sqft |
Source: Zillow Rentals | ||
| 7/29/2025 | Sold | -- |
Source: NTREIS #20967397 | ||
| 7/28/2025 | Listed for rent | $3,400$2/sqft |
Source: Zillow Rentals | ||
| 7/8/2025 | Pending sale | $580,990$323/sqft |
Source: NTREIS #20967397 | ||

