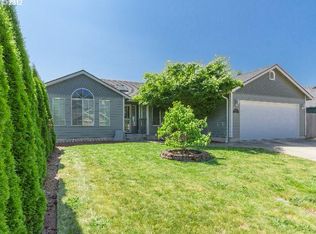NEW PRICE! Take advantage of this Lovely Updated 2 Story Home featuring Formal/informal Living Areas, Country Style Kitchen w/ pantry, gas stove, b-in mirco, eating bar w/ pendant lighting. Dinning Rm w/Crown Molding & Open Floor Plan. Master Suite has private bath w/ walk in shower, huge walk-in closet. Updates including newer flooring, fixtures, & doors throughout!
This property is off market, which means it's not currently listed for sale or rent on Zillow. This may be different from what's available on other websites or public sources.

