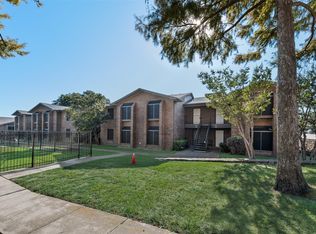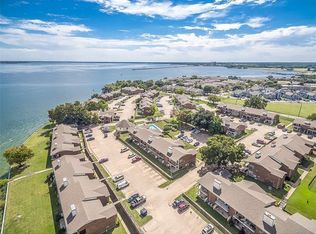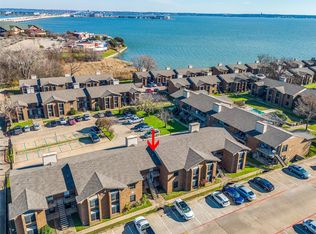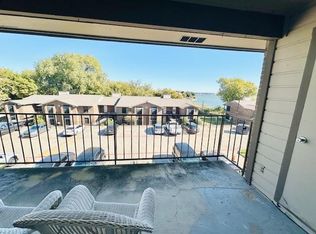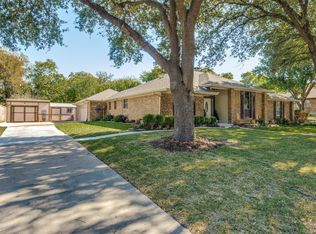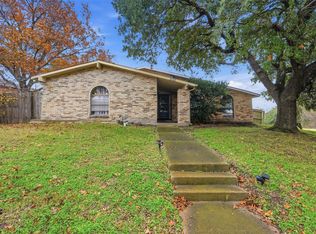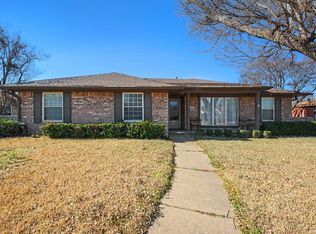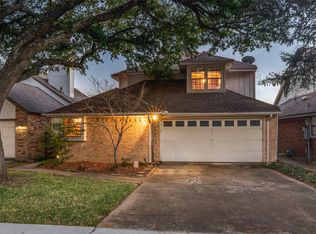Experience the ultimate luxury and convenience in this expansive first floor condominium nestled on the scenic shores of Lake Ray Hubbard. Boasting 4 spacious bedrooms and 3 full baths, this home is a true gem. The highlight is the breathtaking waterfront patio, perfect for unwinding while enjoying the vibrant sunsets over the lake. Step inside to an open living area that seamlessly connects to a fully updated kitchen featuring modern appliances and sleek new flooring. The split master suite offers a cozy fireplace, dedicated sitting area or office with private entry, ensuring an ideal retreat. Practical features include dual ac units and three new water heaters, ensuring comfort throughout. Located within the secure confines of the gated Faulkner Point community, this condo offers both privacy and exclusivity. A rare waterfront opportunity just steps from the water's edge. Convenient access to I 30 and close walking distance to many local restaurants.
Pending
$339,000
4548 Chaha Rd APT 103, Garland, TX 75043
4beds
2,592sqft
Est.:
Condominium
Built in 1981
-- sqft lot
$-- Zestimate®
$131/sqft
$890/mo HOA
What's special
Breathtaking waterfront patioCozy fireplaceModern appliancesSleek new flooringSplit master suiteFully updated kitchen
- 355 days |
- 69 |
- 4 |
Zillow last checked: 8 hours ago
Listing updated: December 27, 2025 at 08:35am
Listed by:
Jeanna Jackson 0708178 214-803-7683,
Coldwell Banker Apex, REALTORS 972-564-1001
Source: NTREIS,MLS#: 20838264
Facts & features
Interior
Bedrooms & bathrooms
- Bedrooms: 4
- Bathrooms: 3
- Full bathrooms: 3
Primary bedroom
- Features: Dual Sinks, En Suite Bathroom, Fireplace, Sitting Area in Primary, Separate Shower
- Level: First
- Dimensions: 31 x 15
Bedroom
- Level: First
- Dimensions: 15 x 12
Bedroom
- Level: First
- Dimensions: 17 x 9
Bedroom
- Level: First
- Dimensions: 14 x 11
Dining room
- Level: First
- Dimensions: 14 x 9
Game room
- Level: First
- Dimensions: 23 x 10
Kitchen
- Features: Breakfast Bar, Built-in Features, Pantry, Stone Counters
- Level: First
- Dimensions: 12 x 11
Living room
- Level: First
- Dimensions: 29 x 16
Heating
- Central, Electric
Cooling
- Central Air, Ceiling Fan(s), Electric
Appliances
- Included: Dishwasher, Electric Range, Electric Water Heater, Disposal, Microwave, Refrigerator, Trash Compactor
- Laundry: Washer Hookup, Electric Dryer Hookup, Laundry in Utility Room
Features
- Wet Bar, Built-in Features, Decorative/Designer Lighting Fixtures, Granite Counters, Open Floorplan
- Flooring: Ceramic Tile, Luxury Vinyl Plank, Tile
- Windows: Window Coverings
- Has basement: No
- Number of fireplaces: 2
- Fireplace features: Living Room, Primary Bedroom, Wood Burning
Interior area
- Total interior livable area: 2,592 sqft
Video & virtual tour
Property
Parking
- Parking features: Additional Parking, Gated
Features
- Levels: One
- Stories: 1
- Patio & porch: Front Porch, Patio
- Pool features: None, Community
- Has view: Yes
- View description: Water
- Has water view: Yes
- Water view: Water
- Waterfront features: Waterfront
Lot
- Size: 13.55 Acres
- Features: Waterfront
Details
- Parcel number: 261785500K1030000
Construction
Type & style
- Home type: Condo
- Architectural style: Traditional
- Property subtype: Condominium
- Attached to another structure: Yes
Materials
- Foundation: Slab
- Roof: Composition
Condition
- Year built: 1981
Utilities & green energy
- Sewer: Public Sewer
- Water: Public
- Utilities for property: Cable Available, Sewer Available, Separate Meters, Water Available
Community & HOA
Community
- Features: Fenced Yard, Gated, Pool, Community Mailbox, Lake
- Subdivision: Faulkner Point 01
HOA
- Has HOA: Yes
- Services included: Maintenance Grounds, Maintenance Structure, Sewer, Trash, Water
- HOA fee: $890 monthly
- HOA name: Faulkner Point HOA
- HOA phone: 469-208-9215
Location
- Region: Garland
Financial & listing details
- Price per square foot: $131/sqft
- Tax assessed value: $346,030
- Annual tax amount: $7,662
- Date on market: 2/10/2025
- Cumulative days on market: 303 days
- Listing terms: Cash,Conventional,FHA,VA Loan
Estimated market value
Not available
Estimated sales range
Not available
$2,758/mo
Price history
Price history
| Date | Event | Price |
|---|---|---|
| 11/7/2025 | Pending sale | $339,000$131/sqft |
Source: NTREIS #20838264 Report a problem | ||
| 11/5/2025 | Contingent | $339,000$131/sqft |
Source: NTREIS #20838264 Report a problem | ||
| 10/29/2025 | Listing removed | $3,000$1/sqft |
Source: Zillow Rentals Report a problem | ||
| 10/8/2025 | Listed for rent | $3,000$1/sqft |
Source: Zillow Rentals Report a problem | ||
| 7/28/2025 | Price change | $339,000-5.6%$131/sqft |
Source: NTREIS #20838264 Report a problem | ||
Public tax history
Public tax history
| Year | Property taxes | Tax assessment |
|---|---|---|
| 2025 | $1,848 +2.9% | $346,030 +2.7% |
| 2024 | $1,796 +1.7% | $336,960 +4% |
| 2023 | $1,767 -5.9% | $324,000 |
Find assessor info on the county website
BuyAbility℠ payment
Est. payment
$3,107/mo
Principal & interest
$1626
HOA Fees
$890
Other costs
$590
Climate risks
Neighborhood: 75043
Nearby schools
GreatSchools rating
- 3/10Couch Collegiate Prep Elementary SchoolGrades: PK-1Distance: 1.6 mi
- 3/10Lyles Collegiate Middle SchoolGrades: 6Distance: 2.9 mi
- 5/10Rowlett High SchoolGrades: 9-12Distance: 1.9 mi
Schools provided by the listing agent
- District: Garland ISD
Source: NTREIS. This data may not be complete. We recommend contacting the local school district to confirm school assignments for this home.
- Loading
