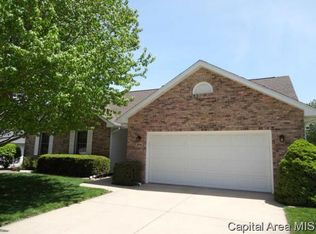ONE OWNER on Corner Lot with Side Entry Garage. SPLIT Bedroom Design. Open Eat-In Kitchen has Breakfast Bar and VAULTED Dining area. The Formal Dining Room could be used as an Office and has gleaming Hard Wood Floors. Vaulted Living Room and Master Bedroom. Master Bath has DOUBLE SINKS and an 8x5 Walk-In Closet in Bedroom. Oak trim with 6 Panel Pine doors. Great house to get into a Subdivision with homes of Higher Value. Priced to personalize with your own unique style! Roof completely tear-off in 2010
This property is off market, which means it's not currently listed for sale or rent on Zillow. This may be different from what's available on other websites or public sources.
