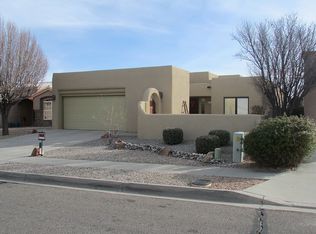VIEWS VIEWS and MORE VIEWS! What an awesome opportunity to live in such a picturesque property! Super nice single story home with great size living space, eat in kitchen! Kiva fireplace, lots of natural light throughout home! Fully landscaped with very minimal maintenance! NO HOA Sit outside and enjoy not onlyviews but the little wildlife critters that scurry across the wall to get a quick drink! This one should sell quickly!
This property is off market, which means it's not currently listed for sale or rent on Zillow. This may be different from what's available on other websites or public sources.
