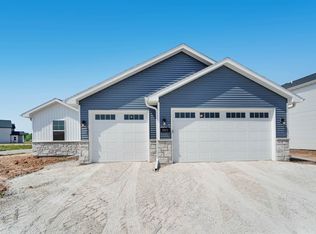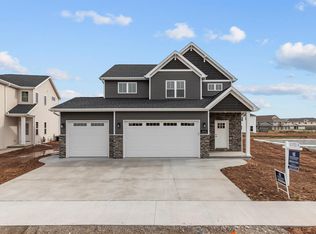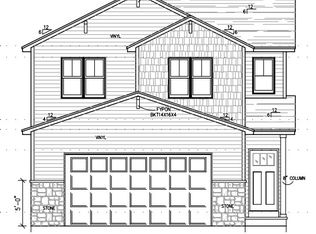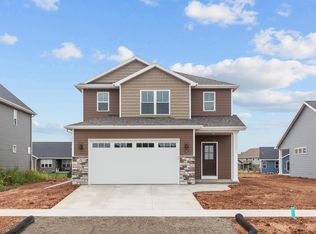Sold
$400,000
4547 N Cherryvale Ave, Appleton, WI 54913
3beds
2,053sqft
Single Family Residence
Built in 2022
8,276.4 Square Feet Lot
$406,500 Zestimate®
$195/sqft
$2,793 Estimated rent
Home value
$406,500
$362,000 - $455,000
$2,793/mo
Zestimate® history
Loading...
Owner options
Explore your selling options
What's special
Why buy new when you can buy this gently lived in 2 year old home with a lawn, appliances and window treatments for thousands less than NEW. You will be welcomed by a 2 story foyer that leads you into the heart of the home. This home has an airy open concept with the spacious living room, dining area and kitchen with quartz countertops, LVT flooring, and Center island. As you come in from the 2.5 insulated garage you will find a large closet for storage, drop station and half bath. As you approach the upper level you will appreciate a large loft area that could be a play area, or office. The 2 bedrooms share an adjoining full bath. Primary suite is has its own walk in closet and full bath with double sinks/quartz counters. Convenient 2nd floor laundry room upstairs. Photos coming.
Zillow last checked: 8 hours ago
Listing updated: June 07, 2025 at 03:20am
Listed by:
Lisa Lankey Office:920-739-2121,
Century 21 Ace Realty
Bought with:
Stacey Hennessey
Century 21 Affiliated
Source: RANW,MLS#: 50306804
Facts & features
Interior
Bedrooms & bathrooms
- Bedrooms: 3
- Bathrooms: 3
- Full bathrooms: 2
- 1/2 bathrooms: 1
Bedroom 1
- Level: Upper
- Dimensions: 18x13
Bedroom 2
- Level: Upper
- Dimensions: 12x11
Bedroom 3
- Level: Upper
- Dimensions: 12x11
Dining room
- Level: Main
- Dimensions: 14x9
Kitchen
- Level: Main
- Dimensions: 14x8
Living room
- Level: Main
- Dimensions: 18x14
Heating
- Forced Air
Cooling
- Forced Air, Central Air
Appliances
- Included: Dishwasher, Disposal, Microwave, Range, Refrigerator
Features
- Cable Available, Kitchen Island
- Basement: Full
- Has fireplace: No
- Fireplace features: None
Interior area
- Total interior livable area: 2,053 sqft
- Finished area above ground: 2,053
- Finished area below ground: 0
Property
Parking
- Total spaces: 2
- Parking features: Garage Door Opener
- Garage spaces: 2
Accessibility
- Accessibility features: Level Lot, Open Floor Plan
Features
- Patio & porch: Patio
Lot
- Size: 8,276 sqft
Details
- Parcel number: 311641108
- Zoning: Residential
- Special conditions: Arms Length
Construction
Type & style
- Home type: SingleFamily
- Architectural style: Colonial
- Property subtype: Single Family Residence
Materials
- Brick, Vinyl Siding
- Foundation: Poured Concrete
Condition
- New construction: No
- Year built: 2022
Utilities & green energy
- Sewer: Public Sewer
- Water: Public
Community & neighborhood
Location
- Region: Appleton
Price history
| Date | Event | Price |
|---|---|---|
| 6/4/2025 | Sold | $400,000+0%$195/sqft |
Source: RANW #50306804 | ||
| 4/29/2025 | Contingent | $399,900$195/sqft |
Source: | ||
| 4/22/2025 | Listed for sale | $399,900-2.4%$195/sqft |
Source: RANW #50306804 | ||
| 4/20/2025 | Listing removed | $409,900$200/sqft |
Source: | ||
| 4/5/2025 | Price change | $409,900-1.1%$200/sqft |
Source: RANW #50304590 | ||
Public tax history
Tax history is unavailable.
Neighborhood: 54913
Nearby schools
GreatSchools rating
- 9/10Huntley Elementary SchoolGrades: PK-6Distance: 2.5 mi
- 6/10Classical SchoolGrades: K-8Distance: 3 mi
- 7/10North High SchoolGrades: 9-12Distance: 1.5 mi

Get pre-qualified for a loan
At Zillow Home Loans, we can pre-qualify you in as little as 5 minutes with no impact to your credit score.An equal housing lender. NMLS #10287.



