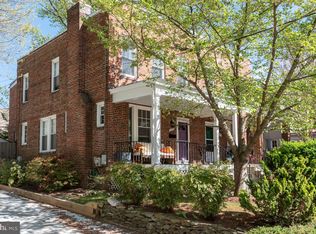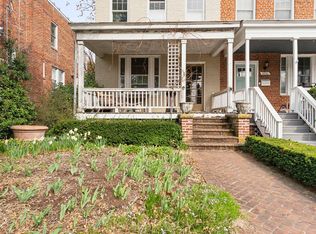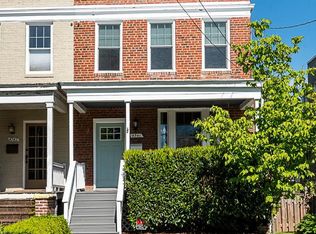PRICE DROP! GORGEOUS and newly renovated 4 bedroom, 2.5 bathroom semi-detached townhouse, only blocks to Tenleytown metro, Whole Foods, Wilson Aquatic Center, Tenley/Friendship Library, Turtle Park, tons of shops and restaurants, and more! Freshly painted throughout with updated lighting and windows and two-zone central air-conditioning and radiator heat. Main level has spacious open floor plan with hardwood floors throughout, beautiful gourmet kitchen, half bath with extra insulation in outside wall, recessed lighting, and plenty of closet space. Upper level boasts 4 sizable bedrooms, all with hardwood floors, and renovated full bathroom. Recently renovated back bedroom has level hardwood flooring, insulation in three outside walls, oversized closet, and updated electric. Fully finished and recently renovated lower level has full bathroom and separate entrance. New sump pumps installed in large front storage room and in oversized back washer/dryer room with leveled flooring. New carpet also installed in lower level. Beautiful front and back gardens with professional landscaping! Lush, private, and quite backyard with wonderful deck and stone patio. Spacious two-car garage and plenty of street parking.
This property is off market, which means it's not currently listed for sale or rent on Zillow. This may be different from what's available on other websites or public sources.



