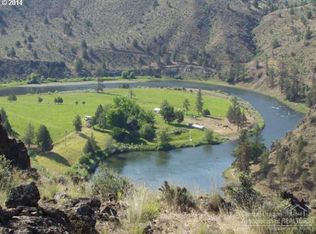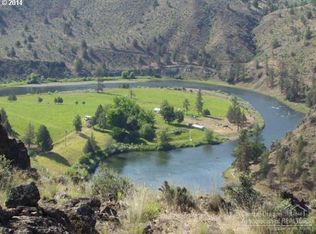Beautiful setting on 1/2 mi. NF John Day River! Updated 3 level home remodeled in 1990. Large deck, sunroom, outbldgs, covered picnic area, shop/garage combo, well, underground sprinklers, greenhouse, garden, shade/fruit trees, 20 ac irrigated & balance in dryland pasture. RV area. LOP tags. Fish, hunt, hike. Scenic rock outcroppings. Hwy divides property. Potential BnB, full time living or recreational get away. Includes home furnishings. Close to Kimberly Orchards. This has it all! A must see!
This property is off market, which means it's not currently listed for sale or rent on Zillow. This may be different from what's available on other websites or public sources.


