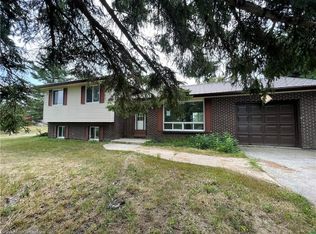Beautiful quality built country home nestled on 3.9 acres twenty minutes from Collingwood. Situated between Blue Mountain and Beaver Valley Ski Resorts provides the perfect location to explore quaint small towns in the area and enjoy all of the recreational facilities Grey Highlands has to offer, while being close to all amenities. Upon entering the main floor you are greeted with a large foyer that boosts a custom oak split level staircase to access the upper and Lower levels. The main floor provides two extra large Bedrooms, the master with a 4 piece ensuite, the second with a walk in closet. The laundry room and a second 4 piece bathroom Complete the man floor. A few steps up and you are in the great room, designed with open concept in mind, and 9' ceilings. You will enjoy the large custom built kitchen with working island. A spacious dining and living area will accommodate the largest gatherings for family and friends. A wood burning air tight fireplace provides comfort on the coldest nights. This level extends out onto the oversized elevated deck with glassed in area overlook the private, expansive yard, surrounded by a variety of mature spruce,maple and fruit trees. A few steps down from the foyer opens into the family and games room with a custom built cherry bar and full sized billiard table. This level with 9' ceilings incorporates an additional two large and bright bedrooms with 3 piece bathroom and utility room. A self contained one bedroom open concept in-law suite with 4 piece bathroom rounds out the 4,400 square feet of finished living space. Combine all of this with a 1700 square foot detached garage/workshop and you may have found the perfect home that provides everything you're looking for, priced under market value.
This property is off market, which means it's not currently listed for sale or rent on Zillow. This may be different from what's available on other websites or public sources.
