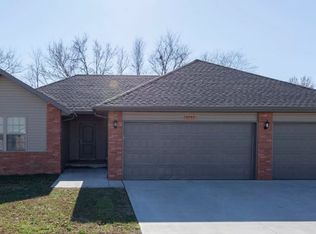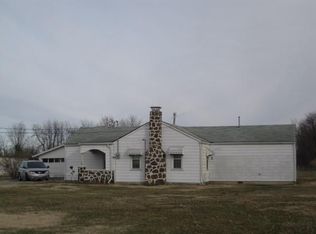New home construction offering an open floor plan with quality features from a great builder. Large walk-in closet in master bedroom. Located in Springfield, but in the sought after Willard school district. Come and select your color choices and make this house your home.
This property is off market, which means it's not currently listed for sale or rent on Zillow. This may be different from what's available on other websites or public sources.

