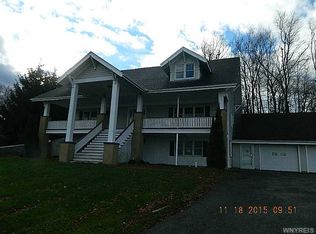Closed
$679,900
4546 Thrall Rd, Lockport, NY 14094
3beds
2,845sqft
Farm, Single Family Residence
Built in 2001
1.8 Acres Lot
$750,000 Zestimate®
$239/sqft
$3,208 Estimated rent
Home value
$750,000
$653,000 - $855,000
$3,208/mo
Zestimate® history
Loading...
Owner options
Explore your selling options
What's special
4546 Thrall Rd. is a one of a kind Custom Post and Beam Timberframe home designed by Bensonwood Timberframe Homes of New Hampshire and New Energy Works. Features: Million dollar views of lower Niagara Peninsula and the Toronto Skyline. Energy star labeled home with an HERS score of 90.9. Widows abound bringing lots of natural light. First fl open fl plan w/ natural red oak hardwood flooring, full bath & bdrm with radiant fl heated tile fl throughout lower level & master bath. Attention to detail, 36inch drs throughout. 2nd fl loft enhanced by the 8 electrical opening awning windows in cupola. Step down to the lower level complete w/ full bath, bdrm, sliders open to paver patio w/firepit, which can be a perfect in-law-suite. Custom landscaping w/retaining wall & sprinkler system, 20x24 ft pole barn. Fully fenced backyard with drainage at the back of the house. Further details of the home are attached in the MLS.
Zillow last checked: 8 hours ago
Listing updated: September 13, 2024 at 11:24am
Listed by:
Joseph L Rosenhahn 716-940-7636,
Howard Hanna WNY Inc
Bought with:
James J Conley, 10301223914
MJ Peterson Real Estate Inc.
Source: NYSAMLSs,MLS#: B1552132 Originating MLS: Buffalo
Originating MLS: Buffalo
Facts & features
Interior
Bedrooms & bathrooms
- Bedrooms: 3
- Bathrooms: 3
- Full bathrooms: 3
- Main level bathrooms: 1
- Main level bedrooms: 1
Bedroom 1
- Level: Second
- Dimensions: 20.00 x 14.00
Bedroom 2
- Level: First
- Dimensions: 14.00 x 14.00
Bedroom 3
- Dimensions: 11.00 x 10.00
Bedroom 3
- Level: Lower
- Dimensions: 13.00 x 13.00
Dining room
- Level: First
- Dimensions: 14.00 x 12.00
Great room
- Level: First
- Dimensions: 16.00 x 14.00
Kitchen
- Level: First
- Dimensions: 14.00 x 12.00
Other
- Level: Lower
- Dimensions: 19.00 x 12.00
Other
- Level: Basement
- Dimensions: 15.00 x 13.00
Heating
- Propane, Zoned, Baseboard, Radiant Floor, Radiant
Cooling
- Zoned, Wall Unit(s)
Appliances
- Included: Appliances Negotiable, Tankless Water Heater
- Laundry: Main Level
Features
- Breakfast Bar, Ceiling Fan(s), Separate/Formal Dining Room, Eat-in Kitchen, Separate/Formal Living Room, Great Room, Kitchen/Family Room Combo, Sliding Glass Door(s), Skylights, Natural Woodwork, Window Treatments, Bedroom on Main Level, Bath in Primary Bedroom
- Flooring: Carpet, Ceramic Tile, Hardwood, Tile, Varies
- Doors: Sliding Doors
- Windows: Drapes, Skylight(s)
- Basement: Finished,Walk-Out Access,Sump Pump
- Number of fireplaces: 1
Interior area
- Total structure area: 2,845
- Total interior livable area: 2,845 sqft
Property
Parking
- Total spaces: 2.5
- Parking features: Attached, Garage, Garage Door Opener
- Attached garage spaces: 2.5
Accessibility
- Accessibility features: Accessible Bedroom
Features
- Levels: Two
- Stories: 2
- Patio & porch: Balcony, Deck, Open, Patio, Porch
- Exterior features: Blacktop Driveway, Balcony, Deck, Fully Fenced, Patio
- Fencing: Full
Lot
- Size: 1.80 Acres
- Dimensions: 155 x 524
- Features: Agricultural
Details
- Additional structures: Barn(s), Outbuilding, Second Garage
- Parcel number: 2920001070000001003112
- Special conditions: Relocation
Construction
Type & style
- Home type: SingleFamily
- Architectural style: Contemporary,Farmhouse,Two Story
- Property subtype: Farm, Single Family Residence
Materials
- Frame, Vinyl Siding, Pre-Cast Concrete, Copper Plumbing
- Foundation: Poured
- Roof: Asphalt
Condition
- Resale
- Year built: 2001
Details
- Builder model: Bensonwood
Utilities & green energy
- Sewer: Septic Tank
- Water: Connected, Public
- Utilities for property: Water Connected
Green energy
- Energy efficient items: Appliances, HVAC, Windows
Community & neighborhood
Location
- Region: Lockport
- Subdivision: Section 10700
Other
Other facts
- Listing terms: Cash,Conventional,FHA,VA Loan
Price history
| Date | Event | Price |
|---|---|---|
| 9/13/2024 | Sold | $679,900$239/sqft |
Source: | ||
| 7/19/2024 | Pending sale | $679,900$239/sqft |
Source: | ||
| 7/16/2024 | Listed for sale | $679,900+46.2%$239/sqft |
Source: | ||
| 7/13/2018 | Sold | $465,000-3.1%$163/sqft |
Source: | ||
| 6/1/2018 | Pending sale | $479,900$169/sqft |
Source: Howard Hanna - Amherst/Clarence #B1108970 Report a problem | ||
Public tax history
| Year | Property taxes | Tax assessment |
|---|---|---|
| 2024 | -- | $477,400 |
| 2023 | -- | $477,400 +59.1% |
| 2022 | -- | $300,000 |
Find assessor info on the county website
Neighborhood: 14094
Nearby schools
GreatSchools rating
- NAFricano Primary SchoolGrades: K-2Distance: 3.5 mi
- 7/10Starpoint Middle SchoolGrades: 6-8Distance: 3.5 mi
- 9/10Starpoint High SchoolGrades: 9-12Distance: 3.5 mi
Schools provided by the listing agent
- Elementary: Starpoint Intermediate
- Middle: Starpoint Middle
- High: Starpoint High
- District: Starpoint
Source: NYSAMLSs. This data may not be complete. We recommend contacting the local school district to confirm school assignments for this home.
