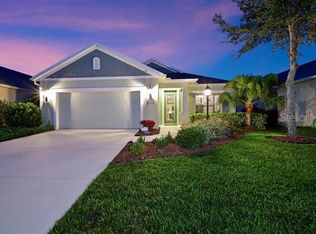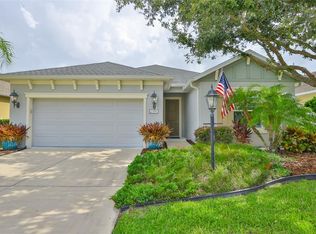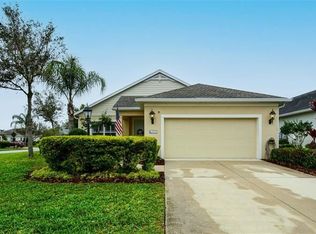Living is easy in this remarkable 3/2 +DEN, 2-car garage home, ideally located in the gated, deed restricted Forest Creek subdivision-one of the highly sought-after communities in Parrish. The residence boasts a small lake view from the screened back porch, which has an upgraded, non-skid epoxy coating & faces north, allowing you to enjoy Florida's late afternoon beauty, without having to endure the suns penetrating heat rays. Upon entry, you'll discover the private den just to your right & an impressive, open split-plan with a great room & an eat-in chef's kitchen-featuring recessed lighting, a walk-in pantry, a center island with pendant lighting, granite tops & stainless appliances which includes a gas stove & a 2017 Bosch dishwasher. The majestic master bedroom has a walk-in closet, tray ceiling & an en suite bath with a double sink vanity & a large shower stall. Other highlights include gas hook-up on the back porch for an outdoor grill, an indoor utility room & plenty of storage! This elegant development offers a paradise setting with a large pier & gazebo overlooking breath- taking sunset views on the large lake. Other neighborhood amenities include a heated community pool/spa, clubhouse & walking trails. Residents enjoy close proximity to Ellenton Outlet Mall, restaurants & I-75, which offers quick access to St. Petersburg & Tampa to the north & Bradenton, Lakewood Ranch & Sarasota to the south. Room sizes are approximate.
This property is off market, which means it's not currently listed for sale or rent on Zillow. This may be different from what's available on other websites or public sources.


