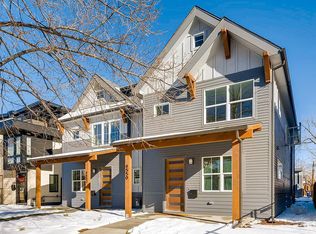Sold for $1,200,000 on 06/30/23
$1,200,000
4546 Stuart Street, Denver, CO 80212
3beds
2,388sqft
Duplex
Built in 2018
3,125 Square Feet Lot
$1,180,800 Zestimate®
$503/sqft
$5,132 Estimated rent
Home value
$1,180,800
$1.11M - $1.25M
$5,132/mo
Zestimate® history
Loading...
Owner options
Explore your selling options
What's special
FANTASTIC HOME IN A+ LOCATION - just one block from the heart of Berkeley's coveted Tennyson St! This Open Concept duplex has it all - Rooftop Deck w/ Mountain Views, Gourmet Kitchen, Large Primary Suite, Hardwood Floors & more! High-end Finishes throughout including Quartz Countertops, Stainless Appliances & Gorgeous Light Fixtures. 13' Kitchen Island, Pendant Lighting, modern Subway Tile, and Gas Fireplace. Nearly Wall-to-Wall Sliding Doors/Windows open to back Patio & Grass area. Primary Suite includes large Walk-in Closet, Double Vanity & Oversized Shower. Two more good-size Bedrooms, guest Bath & Laundry Room are just down the hall. 3rd Floor is Made to Entertain with a large 2nd Entertainment Room, Private Bathroom, Wet Bar & Sliding Doors onto Covered Deck. Two Car Oversized Garage w/ storage loft. The clean, modern look of the entire home is right out of a designer showroom. This home is hard to beat!
Zillow last checked: 8 hours ago
Listing updated: September 13, 2023 at 08:46pm
Listed by:
Laurie Rust lauriejeanrust@gmail.com,
LoKation Real Estate,
Laurie Rust 303-817-3784,
LoKation Real Estate
Bought with:
Erin Roecker, 100070959
Erin Renee Roecker
Source: REcolorado,MLS#: 8796638
Facts & features
Interior
Bedrooms & bathrooms
- Bedrooms: 3
- Bathrooms: 4
- Full bathrooms: 1
- 3/4 bathrooms: 1
- 1/2 bathrooms: 2
- Main level bathrooms: 1
Primary bedroom
- Level: Upper
Bedroom
- Level: Upper
Bedroom
- Level: Upper
Primary bathroom
- Level: Upper
Bathroom
- Level: Upper
Bathroom
- Level: Upper
Bathroom
- Level: Main
Family room
- Level: Upper
Laundry
- Level: Upper
Living room
- Level: Main
Heating
- Natural Gas
Cooling
- Central Air
Appliances
- Included: Convection Oven, Dishwasher, Disposal, Dryer, Freezer, Humidifier, Microwave, Range, Range Hood, Refrigerator, Self Cleaning Oven, Tankless Water Heater, Washer, Wine Cooler
- Laundry: In Unit
Features
- Ceiling Fan(s), High Ceilings, High Speed Internet, Kitchen Island, Pantry, Quartz Counters, Radon Mitigation System, Walk-In Closet(s), Wet Bar, Wired for Data
- Flooring: Carpet, Wood
- Windows: Window Treatments
- Basement: Crawl Space
- Has fireplace: Yes
- Fireplace features: Living Room
- Common walls with other units/homes: End Unit,No One Above,No One Below,1 Common Wall
Interior area
- Total structure area: 2,388
- Total interior livable area: 2,388 sqft
- Finished area above ground: 2,388
Property
Parking
- Total spaces: 2
- Parking features: Garage
- Garage spaces: 2
Features
- Levels: Three Or More
- Entry location: Exterior Access
- Patio & porch: Rooftop
- Exterior features: Gas Valve, Rain Gutters
- Fencing: Full
- Has view: Yes
- View description: Mountain(s)
Lot
- Size: 3,125 sqft
- Features: Landscaped, Sprinklers In Front, Sprinklers In Rear
Details
- Parcel number: 219121036
- Zoning: U-TU-C
- Special conditions: Standard
Construction
Type & style
- Home type: SingleFamily
- Architectural style: Contemporary
- Property subtype: Duplex
- Attached to another structure: Yes
Materials
- Cement Siding, Metal Siding, Wood Siding
- Roof: Rolled/Hot Mop
Condition
- Year built: 2018
Utilities & green energy
- Electric: 110V
- Sewer: Public Sewer
- Water: Public
- Utilities for property: Cable Available, Electricity Connected, Internet Access (Wired), Natural Gas Connected, Phone Available
Community & neighborhood
Security
- Security features: Carbon Monoxide Detector(s), Smoke Detector(s)
Location
- Region: Denver
- Subdivision: Berkeley
Other
Other facts
- Listing terms: Cash,Conventional,Jumbo
- Ownership: Agent Owner
- Road surface type: Alley Paved
Price history
| Date | Event | Price |
|---|---|---|
| 6/30/2023 | Sold | $1,200,000+38.7%$503/sqft |
Source: | ||
| 12/27/2019 | Sold | $865,000$362/sqft |
Source: Agent Provided | ||
| 11/30/2019 | Pending sale | $865,000$362/sqft |
Source: LEONARD LEONARD & ASSOCIATES #1759954 | ||
| 11/21/2019 | Listed for sale | $865,000+2.4%$362/sqft |
Source: LEONARD LEONARD & ASSOCIATES #1759954 | ||
| 12/21/2018 | Sold | $845,000$354/sqft |
Source: Agent Provided | ||
Public tax history
Tax history is unavailable.
Neighborhood: Berkeley
Nearby schools
GreatSchools rating
- 8/10Centennial A School for Expeditionary LearningGrades: PK-5Distance: 0.1 mi
- 9/10Skinner Middle SchoolGrades: 6-8Distance: 0.7 mi
- 5/10North High SchoolGrades: 9-12Distance: 1.7 mi
Schools provided by the listing agent
- Elementary: Centennial
- Middle: Skinner
- High: North
- District: Denver 1
Source: REcolorado. This data may not be complete. We recommend contacting the local school district to confirm school assignments for this home.
Get a cash offer in 3 minutes
Find out how much your home could sell for in as little as 3 minutes with a no-obligation cash offer.
Estimated market value
$1,180,800
Get a cash offer in 3 minutes
Find out how much your home could sell for in as little as 3 minutes with a no-obligation cash offer.
Estimated market value
$1,180,800
