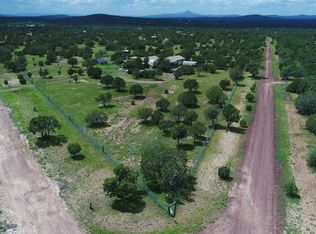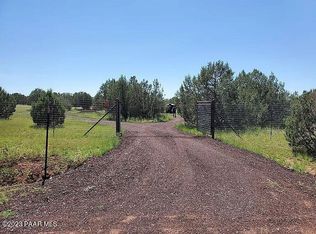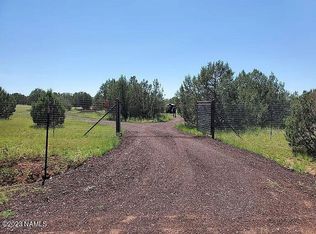Residential property with mother/mother-in-law quarters. Two kitchens, two separate water heaters, Two living areas, and one large laundry room with counters and cupboards. There are a total of 3 bedrooms (2/1) each with its own full bath. 3.14 Acres that is already completely fenced and gated. Oversized two car garage with workshop built in and 220 power. Porches, Decks, 12 fruit trees, two double carports, shed, chicken coop and more. Property has electricity, phone, and a 2,500 gal water tank. Needs some deferred maintenance and mowing, but great potential. Across the road from National Forest.
This property is off market, which means it's not currently listed for sale or rent on Zillow. This may be different from what's available on other websites or public sources.


