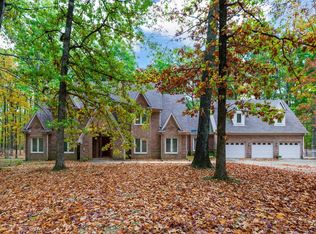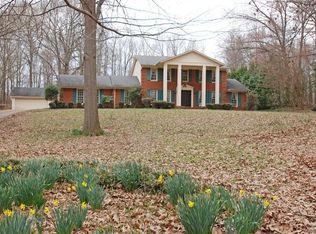Sold for $667,000 on 03/26/25
$667,000
4546 Oak Rd, Arlington, TN 38002
4beds
5,196sqft
Single Family Residence
Built in 1996
8.9 Acres Lot
$746,400 Zestimate®
$128/sqft
$3,938 Estimated rent
Home value
$746,400
$672,000 - $829,000
$3,938/mo
Zestimate® history
Loading...
Owner options
Explore your selling options
What's special
Seller offering 1 year home warranty to the buyer! RARE OPPORTUNITY in BARTLETT, 2 parcels on a corner lot - 8.9 acres! 4546 Oak 2.48 acre & Shadowlawn 6.46 acres. one-of-a-kind ESTATE. Custom-built, one-owner home over 4,500 sq. ft. offers 4+ bedrooms, 5 full baths, an office, media room, bonus rooms, and more. While comfortably livable, it is priced to give the new owner the option to update. Enjoy a stunning curved staircase and grand entry foyer, along with a 2-story vaulted entry, lead-glass transoms throughout, and new high-end casement windows throughout. Features a wet bar downstairs, a 3-car garage, & versatile second-floor multi-room space that can serve as a media room or a second primary suite, complete with a wall of cabinets with a sink and kitchenette option. 4-zone HVAC & ceiling fans in all bedrooms, gas fireplace. Deer frequently seen from expansive deck with park-like views. Zoned RE with the option for a 2nd home site. MUST-SEE.
Zillow last checked: 8 hours ago
Listing updated: March 26, 2025 at 03:12pm
Listed by:
Theresa M Cook,
eXp Realty, LLC
Bought with:
Jeri A Isham
Keller Williams
Source: MAAR,MLS#: 10184857
Facts & features
Interior
Bedrooms & bathrooms
- Bedrooms: 4
- Bathrooms: 5
- Full bathrooms: 5
Primary bedroom
- Features: Walk-In Closet(s), Vaulted/Coffered Ceiling, Smooth Ceiling, Carpet
- Level: First
- Area: 238
- Dimensions: 14 x 17
Bedroom 2
- Features: Walk-In Closet(s), Shared Bath, Smooth Ceiling, Carpet
- Level: Second
- Area: 252
- Dimensions: 14 x 18
Bedroom 3
- Features: Built-in Features, Smooth Ceiling, Carpet
- Level: Second
- Area: 182
- Dimensions: 13 x 14
Bedroom 4
- Features: Walk-In Closet(s), Shared Bath, Carpet
- Level: Second
- Area: 216
- Dimensions: 12 x 18
Primary bathroom
- Features: Double Vanity, Whirlpool Tub, Separate Shower, Smooth Ceiling, Tile Floor, Full Bath
Dining room
- Features: Separate Dining Room
- Area: 210
- Dimensions: 14 x 15
Kitchen
- Features: Breakfast Bar, Kitchen Island
- Area: 285
- Dimensions: 15 x 19
Living room
- Features: Separate Living Room, Great Room
- Area: 391
- Dimensions: 17 x 23
Office
- Features: Smooth Ceiling, Hardwood Floor
- Level: First
- Area: 276
- Dimensions: 12 x 23
Bonus room
- Area: 825
- Dimensions: 25 x 33
Den
- Area: 500
- Dimensions: 20 x 25
Heating
- Central, Natural Gas, 3 or More Systems
Cooling
- Central Air, 3 or More Systems
Appliances
- Included: Gas Water Heater, Vent Hood/Exhaust Fan, Range/Oven, Cooktop, Disposal, Dishwasher, Microwave, Trash Compactor, Refrigerator
- Laundry: Laundry Room
Features
- 1 or More BR Down, Primary Down, Vaulted/Coffered Primary, Split Bedroom Plan, Luxury Primary Bath, Double Vanity Bath, Separate Tub & Shower, Smooth Ceiling, High Ceilings, Vaulted/Coff/Tray Ceiling, Two Story Foyer, Wet Bar, Walk-In Closet(s), Central Vacuum, Living Room, Dining Room, Den/Great Room, Kitchen, Primary Bedroom, 2 or More Baths, Laundry Room, Office, Other (See REMARKS), 2nd Bedroom, 3rd Bedroom, 4th or More Bedrooms, 2 or More Baths, Bonus Room, Media Room
- Flooring: Part Hardwood, Part Carpet, Tile
- Doors: Storm Door(s)
- Windows: Wood Frames, Double Pane Windows, Casement Window(s), Window Treatments
- Attic: Pull Down Stairs,Attic Access,Walk-In
- Number of fireplaces: 1
- Fireplace features: Masonry, Living Room
Interior area
- Total interior livable area: 5,196 sqft
Property
Parking
- Total spaces: 3
- Parking features: Driveway/Pad, Circular Driveway, More than 3 Coverd Spaces, Storage, Garage Door Opener, Garage Faces Front
- Has garage: Yes
- Covered spaces: 3
- Has uncovered spaces: Yes
Features
- Stories: 2
- Patio & porch: Deck
- Pool features: None
- Has spa: Yes
- Spa features: Whirlpool(s), Bath
Lot
- Size: 8.90 Acres
- Dimensions: 153 x 721
- Features: Wooded, Corner Lot, Wooded Grounds
Details
- Parcel number: B0148 00053
Construction
Type & style
- Home type: SingleFamily
- Architectural style: Traditional
- Property subtype: Single Family Residence
Materials
- Brick Veneer
- Foundation: Slab
- Roof: Composition Shingles
Condition
- New construction: No
- Year built: 1996
Utilities & green energy
- Sewer: Public Sewer, Septic Tank
Community & neighborhood
Location
- Region: Arlington
- Subdivision: .
Other
Other facts
- Listing terms: Conventional,FHA,VA Loan
Price history
| Date | Event | Price |
|---|---|---|
| 3/26/2025 | Sold | $667,000-4.7%$128/sqft |
Source: | ||
| 2/18/2025 | Pending sale | $700,000$135/sqft |
Source: | ||
| 1/22/2025 | Price change | $700,000-9.7%$135/sqft |
Source: | ||
| 11/8/2024 | Listed for sale | $775,000$149/sqft |
Source: | ||
Public tax history
| Year | Property taxes | Tax assessment |
|---|---|---|
| 2024 | $6,290 | $122,850 |
| 2023 | $6,290 | $122,850 |
| 2022 | -- | $122,850 |
Find assessor info on the county website
Neighborhood: Oak Road Estates
Nearby schools
GreatSchools rating
- 7/10Ellendale Elementary SchoolGrades: K-5Distance: 1 mi
- 7/10Bon Lin Middle SchoolGrades: 6-8Distance: 2.4 mi
- 8/10Bartlett High SchoolGrades: 9-12Distance: 3.9 mi

Get pre-qualified for a loan
At Zillow Home Loans, we can pre-qualify you in as little as 5 minutes with no impact to your credit score.An equal housing lender. NMLS #10287.
Sell for more on Zillow
Get a free Zillow Showcase℠ listing and you could sell for .
$746,400
2% more+ $14,928
With Zillow Showcase(estimated)
$761,328
