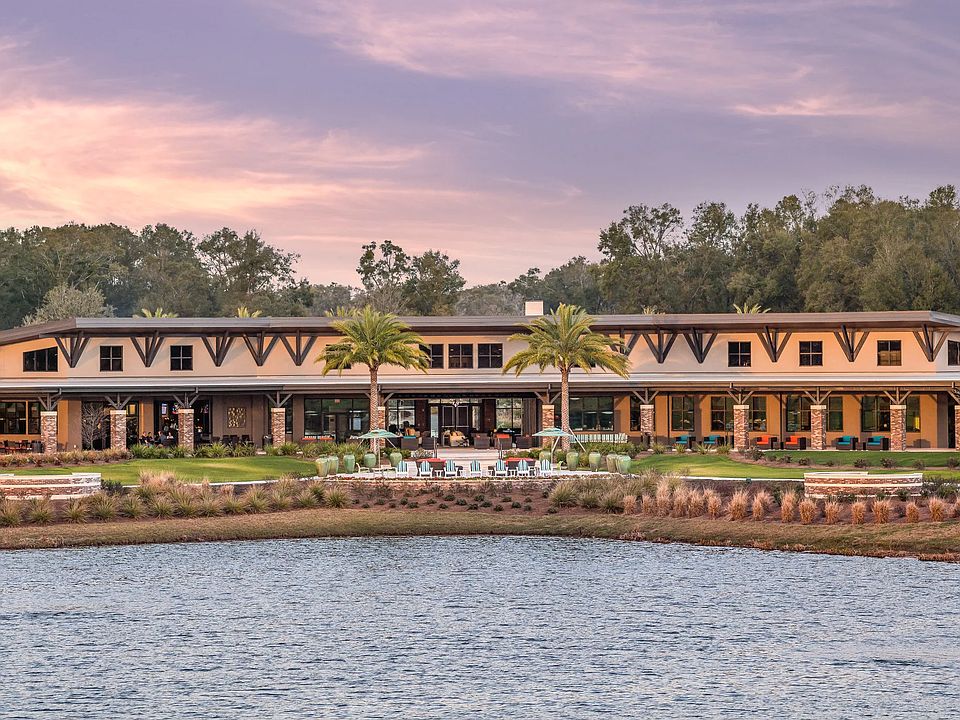One or more photo(s) has been virtually staged. THE DECLARE FLOORPLAN IS ALMOST 2100 SF OF LIVING SPACE, FEATURING FLEXIBLE OPTIONS FOR LIVING AND ENTERTAINING. THE BUILDER HAS ADDED $106000 IN UPGRADES! THE DECLARE FEATURES A SPLIT BEDROOM FLOORPLAN WITH 2 LARGE BEDROOMS, BOTH WITH ENSUITE BATHROOMS. THERE IS A LARGE DEN AREA, ENCLOSED WITH FRENCH DOORS FOR A PRIVATE SITTING AREA OR HOME OFFICE. A HALF BATH FOR GUESTS IS ALSO A NICE FEATURE. THE EXTENDED KITCHEN HAS WALL OVENS AND A COOKTOP RANGE, GRANITE COUNTERTOPS AND A TILE BACKSPLASH. SMART HOME FEATURES INCLUDE THE RING ELITE DOORBELL, KWIKSET TOUCHPAD LOCK, LIFTMASTER GARAGE DOOR OPENER, HONEYWELL THERMOSTAT, AMAZON ECHO SHOW AND THREE WIFI LIGHT SWITCHES.
New construction
$440,990
4546 NW 53rd Avenue Rd, Ocala, FL 34482
2beds
2,056sqft
Single Family Residence
Built in 2022
5,663 sqft lot
$431,600 Zestimate®
$214/sqft
$528/mo HOA
What's special
Granite countertopsLarge den areaSplit bedroom floorplanEnclosed with french doorsCooktop rangeHalf bath for guestsWall ovens
- 88 days
- on Zillow |
- 58 |
- 2 |
Zillow last checked: 7 hours ago
Listing updated: June 21, 2025 at 12:10pm
Listing Provided by:
Malou Barnes 623-414-0145,
LPT REALTY, LLC 877-366-2213
Source: Stellar MLS,MLS#: OM696928 Originating MLS: Orlando Regional
Originating MLS: Orlando Regional

Travel times
Schedule tour
Select your preferred tour type — either in-person or real-time video tour — then discuss available options with the builder representative you're connected with.
Select a date
Facts & features
Interior
Bedrooms & bathrooms
- Bedrooms: 2
- Bathrooms: 3
- Full bathrooms: 2
- 1/2 bathrooms: 1
Rooms
- Room types: Den/Library/Office, Great Room
Primary bedroom
- Features: Ceiling Fan(s), En Suite Bathroom, Walk-In Closet(s)
- Level: First
- Area: 210 Square Feet
- Dimensions: 14x15
Bedroom 2
- Features: Ceiling Fan(s), En Suite Bathroom, Built-in Closet
- Level: First
- Area: 156 Square Feet
- Dimensions: 12x13
Den
- Features: Ceiling Fan(s)
- Level: First
- Area: 168 Square Feet
- Dimensions: 12x14
Great room
- Level: First
- Area: 384 Square Feet
- Dimensions: 24x16
Kitchen
- Features: Breakfast Bar, Exhaust Fan, Granite Counters, Kitchen Island, Other, Pantry
- Level: First
- Area: 192 Square Feet
- Dimensions: 12x16
Heating
- Central, Natural Gas
Cooling
- Central Air
Appliances
- Included: Oven, Cooktop, Dishwasher, Disposal, Dryer, Exhaust Fan, Microwave, Refrigerator, Tankless Water Heater, Washer
- Laundry: Gas Dryer Hookup, Inside, Laundry Room, Washer Hookup
Features
- Ceiling Fan(s), Eating Space In Kitchen, High Ceilings, Kitchen/Family Room Combo, Open Floorplan, Primary Bedroom Main Floor, Smart Home, Solid Wood Cabinets, Split Bedroom, Stone Counters, Thermostat, Walk-In Closet(s)
- Flooring: Carpet, Porcelain Tile
- Doors: Sliding Doors
- Windows: Blinds, Insulated Windows, Low Emissivity Windows, Window Treatments
- Has fireplace: No
Interior area
- Total structure area: 2,871
- Total interior livable area: 2,056 sqft
Video & virtual tour
Property
Parking
- Total spaces: 2
- Parking features: Driveway, Garage Door Opener, Off Street
- Attached garage spaces: 2
- Has uncovered spaces: Yes
Features
- Levels: One
- Stories: 1
- Patio & porch: Covered, Front Porch, Rear Porch
- Exterior features: Irrigation System, Lighting
- Waterfront features: Lake, Lake Privileges
- Body of water: REFLECTION LAKE
Lot
- Size: 5,663 sqft
- Dimensions: 51 x 115
- Features: Landscaped
- Residential vegetation: Trees/Landscaped
Details
- Parcel number: 1369058900
- Zoning: PUD
- Special conditions: None
Construction
Type & style
- Home type: SingleFamily
- Architectural style: Contemporary
- Property subtype: Single Family Residence
Materials
- Block, Stucco
- Foundation: Slab
- Roof: Shingle
Condition
- Completed
- New construction: Yes
- Year built: 2022
Details
- Builder model: DECLARE
- Builder name: SHEA HOMES
- Warranty included: Yes
Utilities & green energy
- Sewer: Public Sewer
- Water: Public
- Utilities for property: BB/HS Internet Available, Electricity Connected, Natural Gas Connected, Public, Sewer Connected, Sprinkler Recycled, Street Lights, Underground Utilities, Water Connected
Green energy
- Energy efficient items: Appliances, Construction, HVAC, Insulation, Lighting, Roof, Thermostat, Water Heater, Windows
- Indoor air quality: No Smoking-Interior Buildg, No/Low VOC Cabinets/Counters, No/Low VOC Flooring, No/Low VOC Paint/Finish
- Water conservation: Irrigation-Reclaimed Water, Low-Flow Fixtures, Water-Smart Landscaping, Fl. Friendly/Native Landscape
Community & HOA
Community
- Features: Lake, Association Recreation - Owned, Buyer Approval Required, Clubhouse, Community Mailbox, Deed Restrictions, Dog Park, Fitness Center, Golf Carts OK, Golf, Irrigation-Reclaimed Water, Park, Pool, Sidewalks, Tennis Court(s)
- Security: Gated Community, Smoke Detector(s), Fire/Smoke Detection Integration
- Senior community: Yes
- Subdivision: Ocala Preserve
HOA
- Has HOA: Yes
- Amenities included: Clubhouse, Fitness Center, Gated, Golf Course, Park, Pickleball Court(s), Pool, Recreation Facilities, Spa/Hot Tub, Tennis Court(s), Trail(s)
- Services included: Community Pool, Reserve Fund, Internet, Maintenance Grounds, Pool Maintenance, Private Road, Recreational Facilities
- HOA fee: $528 monthly
- HOA name: KIMBERLY KRIEG
- HOA phone: 352-351-2317
- Pet fee: $0 monthly
Location
- Region: Ocala
Financial & listing details
- Price per square foot: $214/sqft
- Tax assessed value: $35,000
- Annual tax amount: $1,837
- Date on market: 3/27/2025
- Listing terms: Cash,Conventional,FHA,VA Loan
- Ownership: Fee Simple
- Total actual rent: 0
- Electric utility on property: Yes
- Road surface type: Paved, Asphalt
About the community
In a naturally spectacular area of Ocala's world-famous horse country, you'll discover Ocala Preserve. This sophisticated yet welcoming gated 55+ and resort community is unrivaled in its thoughtful design, set among groves of majestic live oak preserves with scenic green spaces stretching throughout the community. A rare gem in an area that has long attracted new home buyers, Ocala Preserve offers unique outdoor experiences including a 7-acre lake, three themed parks winding throughout the 600+ acre community, and an expansive network of walking, biking, and hiking trails.
Source: Shea Homes

